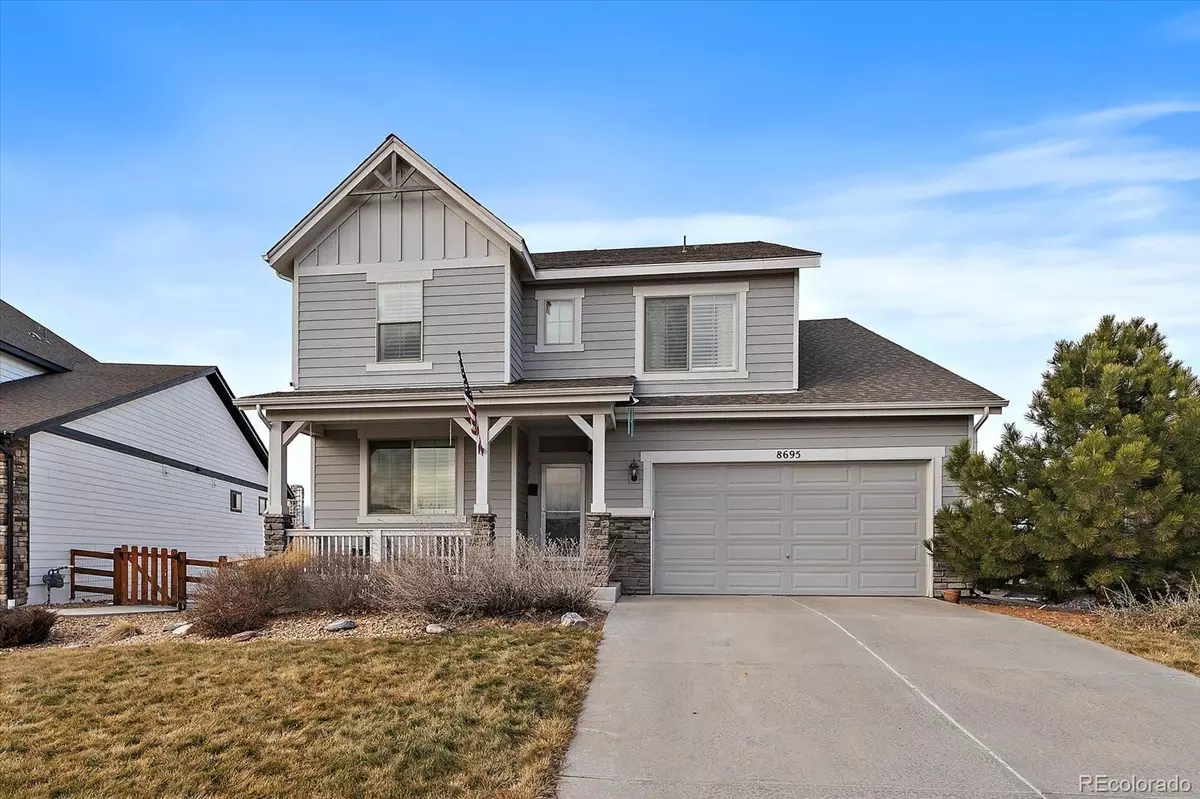5 Beds
5 Baths
3,350 SqFt
5 Beds
5 Baths
3,350 SqFt
Key Details
Property Type Single Family Home
Sub Type Single Family Residence
Listing Status Active
Purchase Type For Sale
Square Footage 3,350 sqft
Price per Sqft $261
Subdivision Leyden Rock
MLS Listing ID 7933439
Bedrooms 5
Full Baths 3
Half Baths 1
Three Quarter Bath 1
Condo Fees $360
HOA Fees $360/ann
HOA Y/N Yes
Abv Grd Liv Area 2,560
Originating Board recolorado
Year Built 2016
Annual Tax Amount $7,526
Tax Year 2023
Lot Size 8,276 Sqft
Acres 0.19
Property Description
Upstairs, the primary suite is a true retreat, boasting an oversized 5-piece bathroom and large walk in closet. Three additional generously sized bedrooms, including one with an en-suite bathroom, provide plenty of space to spread out. A large loft area offers versatility for additional living or play space, while a third full bathroom completes the upper level.
The finished walk-out basement perfect for both relaxation and entertainment. It includes a spacious family room with an electric fireplace, a sleek kitchenette with premium cabinetry, and an additional bathroom, making it an ideal spot for gatherings or quiet downtime. Step outside to a stamped concrete patio overlooking a spacious backyard that backs to open space. Whether you're hosting a summer barbecue or simply enjoying the natural surroundings, this outdoor space will be appreciated.
Leyden Rock is more than just a neighborhood—it's a lifestyle. With miles of scenic trails, a remodeled clubhouse, a community pool, and year-round community events, there's always something to enjoy. Don't miss the opportunity to make this home your own.
Location
State CO
County Jefferson
Rooms
Basement Bath/Stubbed, Crawl Space, Finished, Walk-Out Access
Main Level Bedrooms 1
Interior
Interior Features Ceiling Fan(s), Eat-in Kitchen, Five Piece Bath, Kitchen Island, Pantry, Primary Suite, Quartz Counters, Radon Mitigation System, Smoke Free, Walk-In Closet(s), Wet Bar
Heating Forced Air
Cooling Central Air
Flooring Carpet, Tile, Wood
Fireplaces Type Family Room, Recreation Room
Fireplace N
Appliance Dishwasher, Disposal, Microwave, Range, Refrigerator
Exterior
Exterior Feature Balcony, Private Yard
Parking Features Concrete
Garage Spaces 3.0
Fence Full
Roof Type Composition
Total Parking Spaces 3
Garage Yes
Building
Lot Description Landscaped, Open Space, Sprinklers In Front, Sprinklers In Rear
Sewer Public Sewer
Water Public
Level or Stories Two
Structure Type Frame
Schools
Elementary Schools Meiklejohn
Middle Schools Wayne Carle
High Schools Ralston Valley
School District Jefferson County R-1
Others
Senior Community No
Ownership Individual
Acceptable Financing Cash, Conventional, FHA, Jumbo, VA Loan
Listing Terms Cash, Conventional, FHA, Jumbo, VA Loan
Special Listing Condition None

6455 S. Yosemite St., Suite 500 Greenwood Village, CO 80111 USA
"My job is to find and attract mastery-based agents to the office, protect the culture, and make sure everyone is happy! "
245 Pavilions Pl Unit D, Brighton, Colorado, 80601, United States






