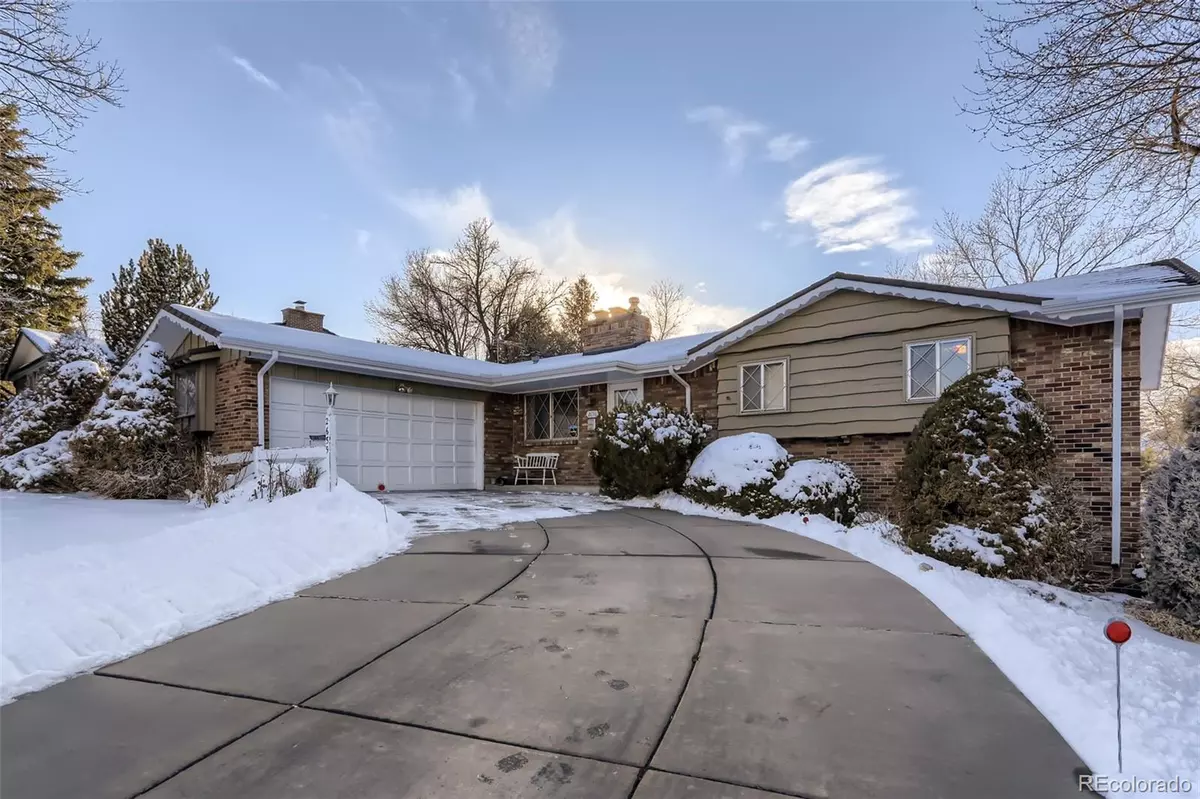$751,000
$550,000
36.5%For more information regarding the value of a property, please contact us for a free consultation.
4 Beds
3 Baths
2,621 SqFt
SOLD DATE : 02/11/2022
Key Details
Sold Price $751,000
Property Type Single Family Home
Sub Type Single Family Residence
Listing Status Sold
Purchase Type For Sale
Square Footage 2,621 sqft
Price per Sqft $286
Subdivision Applewood Knolls
MLS Listing ID 5274551
Sold Date 02/11/22
Style Traditional
Bedrooms 4
Full Baths 1
Three Quarter Bath 2
HOA Y/N No
Abv Grd Liv Area 1,498
Originating Board recolorado
Year Built 1963
Annual Tax Amount $2,782
Tax Year 2021
Acres 0.3
Property Description
Classic brick ranch in the heart of Applewood on a .30 acre lot! The main floor features a double-sided wood burning fireplace that is shared by the living room and family room, eat-in kitchen, dining room that walks out to the sunroom, primary bedroom with built-ins and en-suite 3/4 bath, 2 additional bedrooms, and a full bath. The finished basement offers a family room with wood burning fireplace and wet bar, a huge recreation/game room with built-ins, bedroom with en-suite 3/4 bath, a workshop, and the laundry/mechanical room with storage space. Hardwood floors under the carpeting throughout most of the main level. Central air conditioning. Newer stone coated steel roof. Fenced back yard with pear and apple trees. Front and back yard sprinkler system. 2 car attached garage plus lots of off-street parking in the extra-long driveway. Experience all that Applewood has to offer! Dine at local restaurants in Applewood such as, Teller's Taproom, Abrusci's Fire & Vine, and Tafolino's! Shop in Applewood Village, Colorado Mills, Denver West, and the newly developing Clear Creek Crossing. Enjoy recreational activities at the Wheat Ridge Recreation Center, Applewood Golf Course, and Rolling Hills Country Club. Commuting is easy with convenient highway access.
Location
State CO
County Jefferson
Rooms
Basement Finished, Full, Interior Entry
Main Level Bedrooms 3
Interior
Interior Features Built-in Features, Eat-in Kitchen, Laminate Counters, Wet Bar
Heating Forced Air
Cooling Central Air
Flooring Carpet, Tile, Vinyl, Wood
Fireplaces Number 2
Fireplaces Type Family Room, Living Room
Fireplace Y
Appliance Bar Fridge, Cooktop, Dishwasher, Dryer, Oven, Range Hood, Refrigerator, Washer
Laundry In Unit
Exterior
Garage Spaces 2.0
Fence Full
Roof Type Stone-Coated Steel
Total Parking Spaces 2
Garage Yes
Building
Lot Description Sloped, Sprinklers In Front, Sprinklers In Rear
Sewer Public Sewer
Water Public
Level or Stories One
Structure Type Brick, Wood Siding
Schools
Elementary Schools Kullerstrand
Middle Schools Everitt
High Schools Wheat Ridge
School District Jefferson County R-1
Others
Senior Community No
Ownership Individual
Acceptable Financing Cash, Conventional
Listing Terms Cash, Conventional
Special Listing Condition None
Read Less Info
Want to know what your home might be worth? Contact us for a FREE valuation!

Our team is ready to help you sell your home for the highest possible price ASAP

© 2025 METROLIST, INC., DBA RECOLORADO® – All Rights Reserved
6455 S. Yosemite St., Suite 500 Greenwood Village, CO 80111 USA
Bought with RE/MAX Masters Millennium
"My job is to find and attract mastery-based agents to the office, protect the culture, and make sure everyone is happy! "
245 Pavilions Pl Unit D, Brighton, Colorado, 80601, United States






