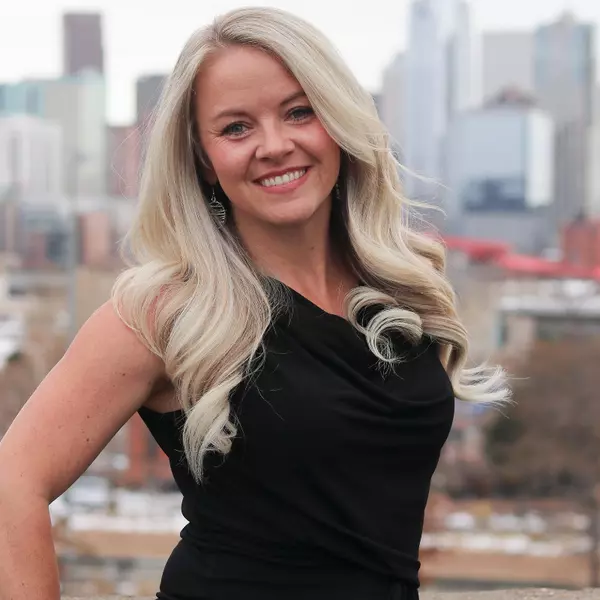$2,299,000
$2,299,000
For more information regarding the value of a property, please contact us for a free consultation.
2 Beds
3 Baths
1,918 SqFt
SOLD DATE : 03/16/2022
Key Details
Sold Price $2,299,000
Property Type Condo
Sub Type Condominium
Listing Status Sold
Purchase Type For Sale
Square Footage 1,918 sqft
Price per Sqft $1,198
Subdivision Lodo
MLS Listing ID 5452651
Sold Date 03/16/22
Style Urban Contemporary
Bedrooms 2
Full Baths 1
Half Baths 1
Three Quarter Bath 1
Condo Fees $1,055
HOA Fees $1,055/mo
HOA Y/N Yes
Abv Grd Liv Area 1,918
Originating Board recolorado
Year Built 2021
Annual Tax Amount $7,827
Tax Year 2021
Property Description
Unparalleled. Eclectic minimalism meets urban luxury in this incredible corner unit at McGregor Square. Enjoy the brand new, state-of-the-art building with the most desirable floor plan of any unit available. The only corner unit left with unobstructed views! Floor-to-ceiling windows make unit #720 a spectacular oasis in the heart of the city. Resort-style amenities and an unrivaled lifestyle awaits! Part of the newly developed McGregor Square, this corner condo offers luxurious living in a community designed for sophisticated living and boundless social activity. Enjoy the trendy dining and shopping of LoDo - just steps from Coors Field and some of Denver's best new restaurants and bars - Milepost Zero Food Hall, The Original, The Rally Bar, The Grandstand Cafe, Carmine's Italian Restaurant, Tom's Watch Bar, Starbucks, the list goes on. The hustle and bustle of the city stays outside and out of mind when you come home to this polished chic-industrial home. This 2 bed, 3 bath unit is generously-appointed and feels spacious and airy while imparting a sense of security and coziness. The kitchen offers top-of-the-line Wolf, Sub-Zero, & Asko appliances, quartz countertops, and sleek Italkraft cabinetry imported from Italy. Prepare dinner for friends in your open-concept kitchen while not missing a moment of the conversation. Relax and enjoy after-dinner libations overlooking the city from the private balcony. The living area is spacious and versatile with floor to ceiling windows, a remote-controlled electric fireplace, and unobstructed Denver skyline views. McGregor offers matchless building amenities which include a rooftop deck featuring a resort-like pool, hot tub, flatscreen TV, and built-in grill. Inside enjoy the steam room, pool table, owner's lounge, state-of-the-art fitness facility, dog relief area, designated underground parking with storage and Tesla charging station, valet, in-house cleaning services, and daily front desk concierge.
Location
State CO
County Denver
Zoning I-MX-8
Rooms
Main Level Bedrooms 2
Interior
Interior Features Audio/Video Controls, Ceiling Fan(s), Eat-in Kitchen, Entrance Foyer, Five Piece Bath, High Ceilings, High Speed Internet, Jet Action Tub, Kitchen Island, Primary Suite, No Stairs, Open Floorplan, Quartz Counters, Smart Ceiling Fan, Smart Lights, Smart Thermostat, Smart Window Coverings, Smoke Free, Sound System, Walk-In Closet(s)
Heating Forced Air, Natural Gas
Cooling Central Air
Flooring Tile, Wood
Fireplaces Number 1
Fireplaces Type Electric, Family Room
Fireplace Y
Appliance Cooktop, Dishwasher, Disposal, Double Oven, Dryer, Microwave, Oven, Refrigerator, Washer
Laundry In Unit
Exterior
Exterior Feature Balcony, Gas Valve, Lighting
Parking Features Dry Walled, Electric Vehicle Charging Station(s), Finished, Heated Garage, Underground, Valet
Garage Spaces 1.0
Fence None
Pool Outdoor Pool
Utilities Available Cable Available, Electricity Available
View City, Mountain(s)
Roof Type Unknown
Total Parking Spaces 1
Garage Yes
Building
Lot Description Master Planned, Near Public Transit
Sewer Community Sewer, Public Sewer
Water Public
Level or Stories One
Structure Type Brick, Concrete
Schools
Elementary Schools Greenlee
Middle Schools Compass Academy
High Schools West
School District Denver 1
Others
Senior Community No
Ownership Individual
Acceptable Financing Cash, Conventional, Jumbo, VA Loan
Listing Terms Cash, Conventional, Jumbo, VA Loan
Special Listing Condition None
Pets Allowed Cats OK, Dogs OK
Read Less Info
Want to know what your home might be worth? Contact us for a FREE valuation!

Our team is ready to help you sell your home for the highest possible price ASAP

© 2025 METROLIST, INC., DBA RECOLORADO® – All Rights Reserved
6455 S. Yosemite St., Suite 500 Greenwood Village, CO 80111 USA
Bought with Compass - Denver
"My job is to find and attract mastery-based agents to the office, protect the culture, and make sure everyone is happy! "
245 Pavilions Pl Unit D, Brighton, Colorado, 80601, United States






