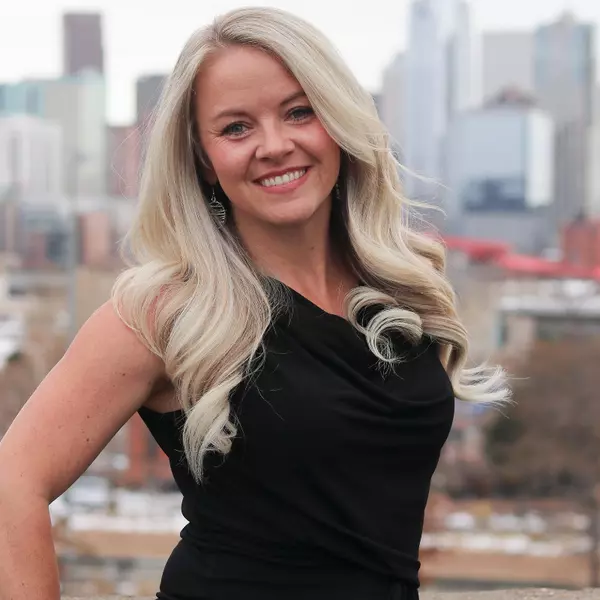$690,000
$640,000
7.8%For more information regarding the value of a property, please contact us for a free consultation.
5 Beds
5 Baths
3,613 SqFt
SOLD DATE : 04/14/2022
Key Details
Sold Price $690,000
Property Type Single Family Home
Sub Type Single Family Residence
Listing Status Sold
Purchase Type For Sale
Square Footage 3,613 sqft
Price per Sqft $190
Subdivision Reunion
MLS Listing ID 6204072
Sold Date 04/14/22
Style Traditional
Bedrooms 5
Full Baths 4
Half Baths 1
Condo Fees $110
HOA Fees $36/qua
HOA Y/N Yes
Abv Grd Liv Area 2,513
Originating Board recolorado
Year Built 2007
Annual Tax Amount $6,420
Tax Year 2020
Acres 0.13
Property Description
This two-story Reunion home invites you in with ample front porch seating for morning coffee and evening relaxing. Upon entry there is a large office/study for at home working or retreat. Luxury vinyl flooring throughout the main floor, spacious dining room and open floor plan to the gourmet kitchen, complete with Samsung Smart appliances including gas stove & Flex double oven , new quartz counter tops and black splash, large island with new stone undercounter sink and additional counter seating. Plenty of space in the eat in kitchen/breakfast nook and wide-open living room for gatherings and cozying up to the gas fireplace with new stacked stone/marble/wood finish. Access the back yard patio for outdoor entertaining with maintenance free back yard with pet friendly turf. Upstairs carpet replaced in 2019 is complete with 2 bedrooms sharing a jack n jill bathroom, 3rd bedroom suite with walk in closet and full bath of its own. Master Suite also has tons of natural light, Five-piece bathroom with jetted tub and large walk-in closet. We are not done yet... Fully finished basement with projector and projection wall for your favorite movies and sports, wet bar and high counter tops with additional seating, bedroom number 5 and full bathroom. Solar was installed in 2016 and is owned out right. From 2018-2021 this home has received new exterior paint, roof, extended concrete patio, turf and upper window have turf guard film to protect turf from sun glare reflection. Interior has new water heater, new flooring, carpet upstairs and down, paint, kitchen appliances, countertops, backsplash, sink and faucet and updated main floor half bath. HOA amenities including 2 pools, fitness center, coffee house, community events, new elementary school opening August 2021. Enjoy parks, trails and more! This home is a must see and waiting for you to make it your home!
Location
State CO
County Adams
Zoning Residential
Rooms
Basement Finished
Interior
Interior Features Ceiling Fan(s), Eat-in Kitchen, Five Piece Bath, High Speed Internet, Jack & Jill Bathroom, Jet Action Tub, Kitchen Island, Marble Counters, Open Floorplan, Pantry, Quartz Counters, Smart Lights, Smart Thermostat, Walk-In Closet(s)
Heating Active Solar, Forced Air, Natural Gas
Cooling Central Air
Flooring Carpet, Laminate, Tile
Fireplaces Number 1
Fireplaces Type Gas, Living Room
Fireplace Y
Appliance Dishwasher, Disposal, Double Oven, Microwave, Refrigerator, Water Softener
Laundry In Unit
Exterior
Parking Features Tandem
Garage Spaces 3.0
Utilities Available Cable Available, Electricity Connected, Internet Access (Wired), Natural Gas Connected
Roof Type Composition
Total Parking Spaces 3
Garage Yes
Building
Sewer Public Sewer
Water Public
Level or Stories Two
Structure Type Frame, Stone, Vinyl Siding
Schools
Elementary Schools Second Creek
Middle Schools Otho Stuart
High Schools Prairie View
School District School District 27-J
Others
Senior Community No
Ownership Individual
Acceptable Financing Cash, Conventional, FHA, VA Loan
Listing Terms Cash, Conventional, FHA, VA Loan
Special Listing Condition None
Pets Allowed Cats OK, Dogs OK
Read Less Info
Want to know what your home might be worth? Contact us for a FREE valuation!

Our team is ready to help you sell your home for the highest possible price ASAP

© 2025 METROLIST, INC., DBA RECOLORADO® – All Rights Reserved
6455 S. Yosemite St., Suite 500 Greenwood Village, CO 80111 USA
Bought with Realty One Group Premier
"My job is to find and attract mastery-based agents to the office, protect the culture, and make sure everyone is happy! "
245 Pavilions Pl Unit D, Brighton, Colorado, 80601, United States






