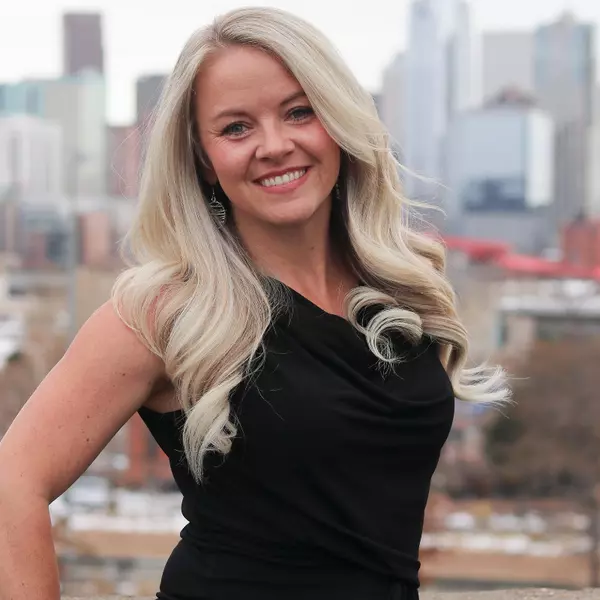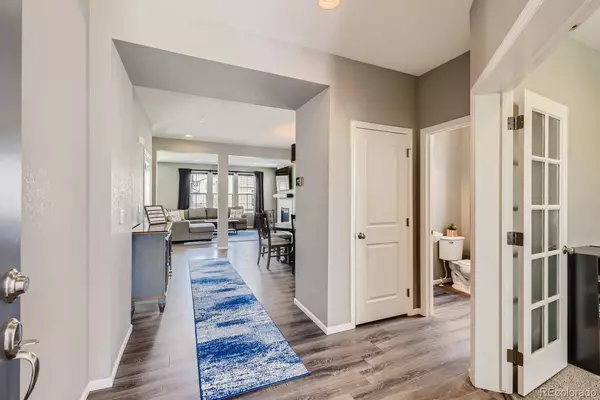$610,000
$625,000
2.4%For more information regarding the value of a property, please contact us for a free consultation.
4 Beds
3 Baths
2,728 SqFt
SOLD DATE : 10/14/2022
Key Details
Sold Price $610,000
Property Type Single Family Home
Sub Type Single Family Residence
Listing Status Sold
Purchase Type For Sale
Square Footage 2,728 sqft
Price per Sqft $223
Subdivision Reunion
MLS Listing ID 2096386
Sold Date 10/14/22
Bedrooms 4
Full Baths 2
Half Baths 1
Condo Fees $109
HOA Fees $36/qua
HOA Y/N Yes
Abv Grd Liv Area 2,728
Originating Board recolorado
Year Built 2016
Annual Tax Amount $7,516
Tax Year 2021
Acres 0.11
Property Description
Live in the sought after Reunion community. Spacious (3,960 total sq ft), open floor plan; foyer entry, main floor office and guest bath. Great room with wood flooring, fireplace and formal dining area. Large windows with an abundance of natural light; doors leading to nicely landscaped rear yard with patio. A gourmet kitchen featuring; a center island, 42" upgraded cabinetry, quartz counters, stainless steel appliances, gas range and a generous pantry. Upstairs features a large, open loft area; generous owners suite with 5 piece bath, quart counters and custom tile. 3 additional upper bedrooms and second, nicely appointed full bath. Second floor laundry room. Full, unfinished basement, stubbed for bath, ready to finish (plans available). Home features Century Link fiber optic internet. Patio features a natural gas line for buyers own firepit, string lights for evening enjoyment, plus new concrete walkway. A short walk to Reunion rec-center; featuring 2 pools, gym, playground, trails, 52 acre park with lake and the Reunion Coffee House. Easy commute to DIA, E470, downtown Denver and military base. Get exclusive 0.625% interest rate reduction as a loan-level pricing adjustment and $2,000 off closing costs when you buy a home through Rocket Mortgage! Apply through this referral link: https://rktrefer.com/sv1.
Location
State CO
County Adams
Rooms
Basement Bath/Stubbed, Full, Unfinished
Interior
Interior Features Eat-in Kitchen, Five Piece Bath, Kitchen Island, Open Floorplan, Pantry, Primary Suite, Quartz Counters, Smoke Free, Walk-In Closet(s)
Heating Forced Air, Natural Gas
Cooling Central Air
Flooring Carpet, Laminate, Tile
Fireplaces Number 1
Fireplaces Type Gas, Great Room
Fireplace Y
Appliance Dishwasher, Disposal, Microwave, Range, Refrigerator
Exterior
Garage Spaces 2.0
Fence Full
Roof Type Composition
Total Parking Spaces 2
Garage Yes
Building
Lot Description Landscaped
Sewer Public Sewer
Water Public
Level or Stories Two
Structure Type Brick, Cement Siding, Frame
Schools
Elementary Schools Reunion
Middle Schools Otho Stuart
High Schools Prairie View
School District School District 27-J
Others
Senior Community No
Ownership Individual
Acceptable Financing Cash, Conventional, FHA, VA Loan
Listing Terms Cash, Conventional, FHA, VA Loan
Special Listing Condition None
Pets Allowed Cats OK, Dogs OK
Read Less Info
Want to know what your home might be worth? Contact us for a FREE valuation!

Our team is ready to help you sell your home for the highest possible price ASAP

© 2025 METROLIST, INC., DBA RECOLORADO® – All Rights Reserved
6455 S. Yosemite St., Suite 500 Greenwood Village, CO 80111 USA
Bought with GRACE MANAGEMENT & INVEST.
"My job is to find and attract mastery-based agents to the office, protect the culture, and make sure everyone is happy! "
245 Pavilions Pl Unit D, Brighton, Colorado, 80601, United States






