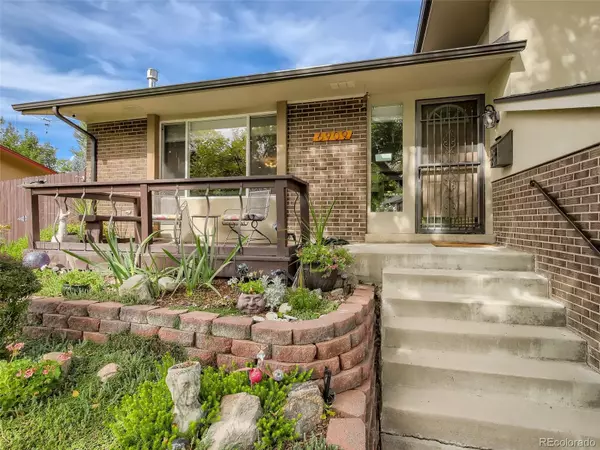$657,500
$650,000
1.2%For more information regarding the value of a property, please contact us for a free consultation.
3 Beds
3 Baths
1,742 SqFt
SOLD DATE : 10/31/2022
Key Details
Sold Price $657,500
Property Type Single Family Home
Sub Type Single Family Residence
Listing Status Sold
Purchase Type For Sale
Square Footage 1,742 sqft
Price per Sqft $377
Subdivision Walnut Hills
MLS Listing ID 6060686
Sold Date 10/31/22
Style Traditional
Bedrooms 3
Full Baths 1
Half Baths 1
Three Quarter Bath 1
HOA Y/N No
Abv Grd Liv Area 1,742
Originating Board recolorado
Year Built 1971
Annual Tax Amount $2,991
Tax Year 2021
Acres 0.25
Property Description
Wide streets and mature trees surround this tri-level home located within Centennial's Walnut Hills Neighborhood. Great curb appeal! As you drive up you will notice the meticulously maintained yard traced by garden beds and the updated stucco exterior. Light pours into the main lvl kitchen, entry, living rm and open concept dining rm, where a sliding-glass door opens onto the back patio and reveals a spacious urban oasis. The entire main flr is open, and every surface has been updated. Newer gourmet kitchen, flooring, lighting, paint, and gas fireplace. The kitchen features new cabinets, added island, tile back splash, quartz counters, and stainless appliances including wine fridge! Steps from the kitchen, stairs to the lower level opens into a chic and airy family room enhanced by another gas fireplace and a walk out direct to the lower deck and yard. Adjacent is garage access, laundry room, a utility area with new furnace and water heater and even a 1/2 bathroom. The oversized 2.5 car garage features built-ins, drywalled & finished walls, epoxy flooring and even a new insulated door. Back near the entry, another set of stairs climb to the upper-story, where two secondary bedrooms accompany a full-bath outfitted with single-vanity and tile shower-surround and a spacious primary ensuite with a private ¾-bath and new built in closet system. You can tell walking through the property how much this owner has loved the home and painstakingly taken time and money to upgrade the home. Exterior features include covered patio area with easy access to lots of mature landscaping, a second sitting area deck below, a utility shed, and an automatic sprinkler system . Cherry Creek schools! Walk to Dry Creek Elementary School, neighborhood parks, walking & bike paths, South Suburban parks and recreation tennis courts, frisbee course, baseball diamond Castlewood Library, Arapahoe Rd. entertainment district & shopping. Easy access to RTD bus pickup, light rail system, 1-25 and C-470.
Location
State CO
County Arapahoe
Interior
Interior Features Ceiling Fan(s), Eat-in Kitchen, Kitchen Island, Open Floorplan, Primary Suite, Smoke Free
Heating Forced Air
Cooling Central Air
Flooring Laminate, Tile
Fireplaces Number 2
Fireplaces Type Family Room, Gas, Living Room
Fireplace Y
Appliance Dishwasher, Disposal, Dryer, Gas Water Heater, Microwave, Oven, Range, Refrigerator, Self Cleaning Oven, Washer, Wine Cooler
Exterior
Exterior Feature Garden, Private Yard, Smart Irrigation
Parking Features Finished, Floor Coating, Insulated Garage, Oversized, Storage
Garage Spaces 2.0
Fence Full
Roof Type Composition
Total Parking Spaces 2
Garage Yes
Building
Lot Description Corner Lot, Landscaped, Level, Near Public Transit, Sprinklers In Front, Sprinklers In Rear
Sewer Public Sewer
Water Public
Level or Stories Tri-Level
Structure Type Brick, Frame
Schools
Elementary Schools Walnut Hills
Middle Schools Campus
High Schools Cherry Creek
School District Cherry Creek 5
Others
Senior Community No
Ownership Individual
Acceptable Financing Cash, Conventional, FHA, VA Loan
Listing Terms Cash, Conventional, FHA, VA Loan
Special Listing Condition None
Read Less Info
Want to know what your home might be worth? Contact us for a FREE valuation!

Our team is ready to help you sell your home for the highest possible price ASAP

© 2025 METROLIST, INC., DBA RECOLORADO® – All Rights Reserved
6455 S. Yosemite St., Suite 500 Greenwood Village, CO 80111 USA
Bought with NAV Real Estate
"My job is to find and attract mastery-based agents to the office, protect the culture, and make sure everyone is happy! "
245 Pavilions Pl Unit D, Brighton, Colorado, 80601, United States






