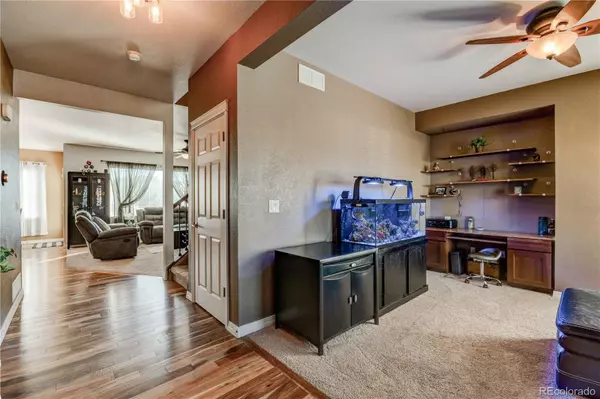$620,000
$635,000
2.4%For more information regarding the value of a property, please contact us for a free consultation.
3 Beds
3 Baths
2,229 SqFt
SOLD DATE : 03/03/2023
Key Details
Sold Price $620,000
Property Type Single Family Home
Sub Type Single Family Residence
Listing Status Sold
Purchase Type For Sale
Square Footage 2,229 sqft
Price per Sqft $278
Subdivision Wheatlands
MLS Listing ID 1852146
Sold Date 03/03/23
Style Contemporary
Bedrooms 3
Full Baths 2
Half Baths 1
Condo Fees $65
HOA Fees $65/mo
HOA Y/N Yes
Abv Grd Liv Area 2,229
Originating Board recolorado
Year Built 2008
Annual Tax Amount $4,464
Tax Year 2021
Lot Size 10,890 Sqft
Acres 0.25
Property Description
WELCOME TO THE WHEATLANDS! This home is nestled in a private cul-de-sac offering 3 BD/2.5 BA and an additional large loft for bonus space or upgraded to another bedroom. Walk into this home with beautiful hardwood flooring and neutral carpet. Enjoy the natural light in the cozy front room as an office or den. The open floor plan allows easy entertaining for Colorado-style living with wood and stone countertops, and eat-in kitchen. The living room with gas fireplace adds cozy and comfort for you and your friends. The powder bath and large laundry room are off the main living area. Upgraded hand rails and rod iron balusters. Head to the second floor to primary bedroom, walk-in closet, and 5-piece bath with granite and tile. Two more nice-sized bedrooms and hall bathroom with granite and tile. Unfinished basement to add your personal touch. The large composite deck extends your living space, with private fenced yard, xeriscaping, dog run, Tuff Shed and AstroTurf making this yard low maintenance. Massive 10,700 sq ft lot. Minutes away walking to the new YMCA and Wheatlands Park. Community pool at Wheatlands Metro Clubhouse and family membership included in HOA dues at the YMCA. Close proximity to shopping, restaurants and top-rated Cherry Creek schools. This home has so much to offer. Set your showing today!
Location
State CO
County Arapahoe
Rooms
Basement Partial, Sump Pump, Unfinished
Interior
Interior Features Ceiling Fan(s), Eat-in Kitchen, Entrance Foyer, Five Piece Bath, Granite Counters, High Ceilings, Kitchen Island, Open Floorplan, Pantry, Primary Suite, Radon Mitigation System, Stone Counters, Walk-In Closet(s)
Heating Forced Air, Solar
Cooling Central Air
Flooring Carpet, Tile, Wood
Fireplaces Number 1
Fireplaces Type Gas, Living Room
Fireplace Y
Appliance Dishwasher, Disposal, Dryer, Gas Water Heater, Microwave, Oven, Refrigerator, Sump Pump, Washer
Laundry In Unit
Exterior
Exterior Feature Fire Pit, Lighting, Private Yard
Parking Features Concrete, Lighted, Storage
Garage Spaces 2.0
Fence Full
Pool Outdoor Pool
Utilities Available Cable Available, Natural Gas Connected
Roof Type Composition
Total Parking Spaces 2
Garage Yes
Building
Lot Description Cul-De-Sac, Landscaped, Level, Sprinklers In Front, Sprinklers In Rear
Foundation Slab
Sewer Public Sewer
Water Public
Level or Stories Two
Structure Type Cement Siding, Stone
Schools
Elementary Schools Pine Ridge
Middle Schools Infinity
High Schools Cherokee Trail
School District Cherry Creek 5
Others
Senior Community No
Ownership Individual
Acceptable Financing Cash, Conventional, FHA, VA Loan
Listing Terms Cash, Conventional, FHA, VA Loan
Special Listing Condition None
Pets Allowed Cats OK, Dogs OK
Read Less Info
Want to know what your home might be worth? Contact us for a FREE valuation!

Our team is ready to help you sell your home for the highest possible price ASAP

© 2025 METROLIST, INC., DBA RECOLORADO® – All Rights Reserved
6455 S. Yosemite St., Suite 500 Greenwood Village, CO 80111 USA
Bought with HomeSmart Realty
"My job is to find and attract mastery-based agents to the office, protect the culture, and make sure everyone is happy! "
245 Pavilions Pl Unit D, Brighton, Colorado, 80601, United States






