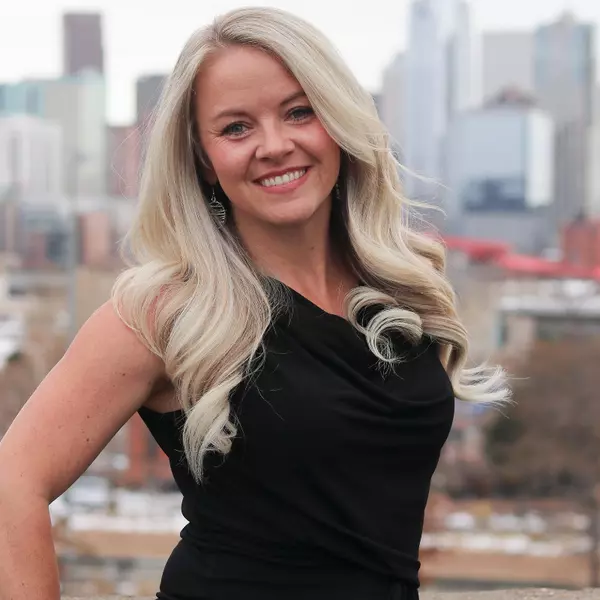$530,000
$529,995
For more information regarding the value of a property, please contact us for a free consultation.
3 Beds
3 Baths
2,210 SqFt
SOLD DATE : 08/31/2023
Key Details
Sold Price $530,000
Property Type Single Family Home
Sub Type Single Family Residence
Listing Status Sold
Purchase Type For Sale
Square Footage 2,210 sqft
Price per Sqft $239
Subdivision Reunion E
MLS Listing ID IR992097
Sold Date 08/31/23
Bedrooms 3
Full Baths 1
Half Baths 1
Three Quarter Bath 1
Condo Fees $65
HOA Fees $65/mo
HOA Y/N Yes
Abv Grd Liv Area 2,210
Originating Board recolorado
Year Built 2020
Annual Tax Amount $6,972
Tax Year 2022
Lot Size 5,662 Sqft
Acres 0.13
Property Description
Welcome home to your low-maintenance oasis! Just listed: 10171 Yampa Ct is a contemporary carriage house in Reunion with over 2200 finished sq ft, low-maintenance yard & 3-car garage. This sun-drenched home with an open floor plan feels brand new, built in 2020! The eat-in kitchen has upgraded 42-inch cabinets with modern palette paint, a large island w/ undermount sink, and walk-in pantry. The spacious living room, powder room and pocket office complete the main level. Enjoy morning coffee from the deck off the kitchen overlooking one of the largest lots in Reunion! The deck has direct-stair access down to the upgrade lot with a spacious stamped patio and xeriscaped yard. The roomy primary suite has a custom barn door, walk-in closet, upgraded shower tile and dual-sink raised vanity. The upper level has two additional bright bedrooms, a full bath and large laundry room. Enjoy the flexibility of the entry level bonus room-great for home office, workout room, hobby or flex space. All appliances come with the home including the washer/dryer, a whole house humidifier, and rarely found whole house water filtration and water softener. BONUS: spacious 3-car garage with multiple overhead storage compartments, also included in sale. HOA handles front landscaping & snow removal and offers an abundance of amenities. Located across the street from park + playground and close proximity to the neighborhood elementary school. Close to Bison Ridge Rec Center, Paradice Island, and Barr Lake. Convenient location close to downtown and DIA with easy access to 76, I-25, E-470. Great lock & leave or for the frequent traveler. Hurry, this GEM won't last!
Location
State CO
County Adams
Zoning PUD
Rooms
Basement Crawl Space, None
Interior
Interior Features Eat-in Kitchen, Kitchen Island, Open Floorplan, Pantry, Walk-In Closet(s)
Heating Forced Air
Cooling Ceiling Fan(s), Central Air
Flooring Vinyl
Fireplace Y
Appliance Dishwasher, Disposal, Dryer, Microwave, Oven, Refrigerator, Washer
Laundry In Unit
Exterior
Parking Features Tandem
Garage Spaces 3.0
Fence Fenced
Utilities Available Cable Available, Electricity Available, Internet Access (Wired), Natural Gas Available
Roof Type Composition
Total Parking Spaces 3
Garage Yes
Building
Lot Description Corner Lot, Level, Sprinklers In Front
Sewer Public Sewer
Water Public
Level or Stories Three Or More
Structure Type Vinyl Siding,Wood Frame
Schools
Elementary Schools Second Creek
Middle Schools Otho Stuart
High Schools Prairie View
School District School District 27-J
Others
Ownership Individual
Acceptable Financing Cash, Conventional, FHA, VA Loan
Listing Terms Cash, Conventional, FHA, VA Loan
Read Less Info
Want to know what your home might be worth? Contact us for a FREE valuation!

Our team is ready to help you sell your home for the highest possible price ASAP

© 2025 METROLIST, INC., DBA RECOLORADO® – All Rights Reserved
6455 S. Yosemite St., Suite 500 Greenwood Village, CO 80111 USA
Bought with Light & Salt Realty, LLC
"My job is to find and attract mastery-based agents to the office, protect the culture, and make sure everyone is happy! "
245 Pavilions Pl Unit D, Brighton, Colorado, 80601, United States






