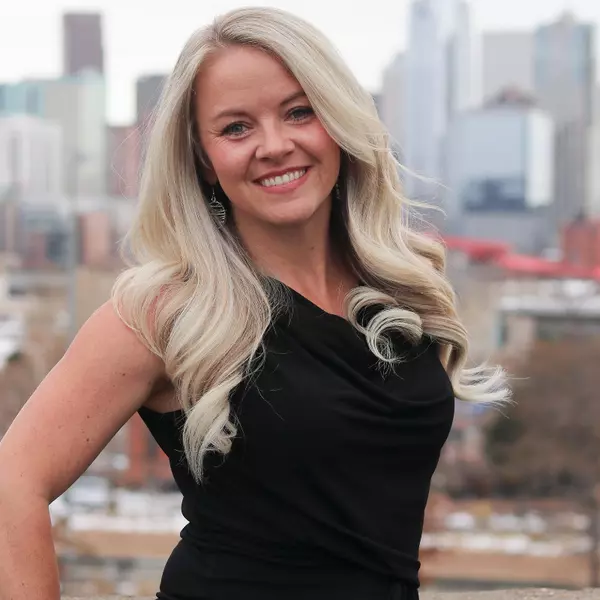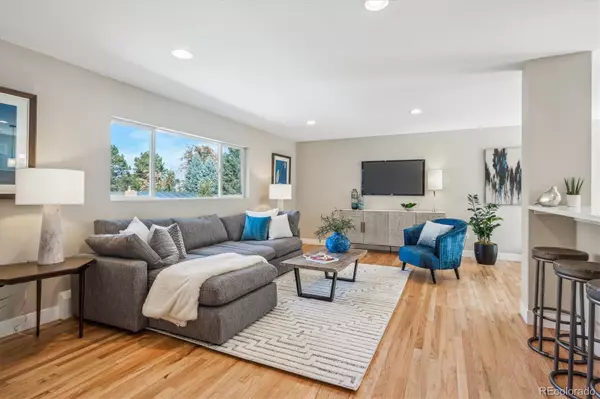$847,000
$835,000
1.4%For more information regarding the value of a property, please contact us for a free consultation.
4 Beds
3 Baths
2,240 SqFt
SOLD DATE : 12/07/2023
Key Details
Sold Price $847,000
Property Type Single Family Home
Sub Type Single Family Residence
Listing Status Sold
Purchase Type For Sale
Square Footage 2,240 sqft
Price per Sqft $378
Subdivision Applewood Knolls
MLS Listing ID 6208700
Sold Date 12/07/23
Style Traditional
Bedrooms 4
Full Baths 1
Three Quarter Bath 2
HOA Y/N No
Abv Grd Liv Area 2,240
Originating Board recolorado
Year Built 1961
Annual Tax Amount $4,121
Tax Year 2022
Lot Size 0.290 Acres
Acres 0.29
Property Description
Nestled in the heart of one of Lakewood's most sought after neighborhoods, Applewood Knolls, this stunning raised ranch offers the perfect blend of modern luxury and classic charm. With the recent remodel no detail has been overlooked in crafting this dream home. Step inside to discover a fresh and inviting space that seamlessly marries contemporary flair with timeless appeal. With generous living areas on both levels, you'll have ample room for family and guests. The layout is perfect for both comfortable living and entertaining. Sunlight pours through large windows, creating an inviting feel throughout the home. The newly remodeled kitchen is a chef's dream and the open-concept design makes meal preparation a pleasure, you're always part of the action with the open great room layout. There is plenty of cabinet and counter space and new quartz counters and stainless appliances. A spacious primary suite offers a private retreat, featuring a luxurious bath with dual vanity and adjacent walk-in closet. The large fenced yard can become your outdoor oasis. Special features include the newly updated kitchen, three updated baths, re-finished wood floors, new paint, new carpet and new lighting and fixtures. Neighborhood schools and shopping are nearby and you are only minutes from I-70 and light rail. Make this your new home today!
Location
State CO
County Jefferson
Interior
Interior Features Entrance Foyer, Open Floorplan, Primary Suite, Quartz Counters, Radon Mitigation System, Smoke Free, Walk-In Closet(s)
Heating Baseboard, Hot Water
Cooling Attic Fan
Flooring Carpet, Tile, Wood
Fireplace N
Appliance Dishwasher, Gas Water Heater, Range, Range Hood
Laundry In Unit
Exterior
Garage Spaces 2.0
Fence Full
Utilities Available Cable Available, Electricity Connected, Natural Gas Available
Roof Type Composition
Total Parking Spaces 2
Garage Yes
Building
Lot Description Landscaped
Sewer Public Sewer
Water Public
Level or Stories Split Entry (Bi-Level)
Structure Type Brick
Schools
Elementary Schools Kullerstrand
Middle Schools Everitt
High Schools Wheat Ridge
School District Jefferson County R-1
Others
Senior Community No
Ownership Individual
Acceptable Financing Cash, Conventional, FHA, VA Loan
Listing Terms Cash, Conventional, FHA, VA Loan
Special Listing Condition None
Read Less Info
Want to know what your home might be worth? Contact us for a FREE valuation!

Our team is ready to help you sell your home for the highest possible price ASAP

© 2025 METROLIST, INC., DBA RECOLORADO® – All Rights Reserved
6455 S. Yosemite St., Suite 500 Greenwood Village, CO 80111 USA
Bought with RE/MAX Alliance - Olde Town
"My job is to find and attract mastery-based agents to the office, protect the culture, and make sure everyone is happy! "
245 Pavilions Pl Unit D, Brighton, Colorado, 80601, United States






