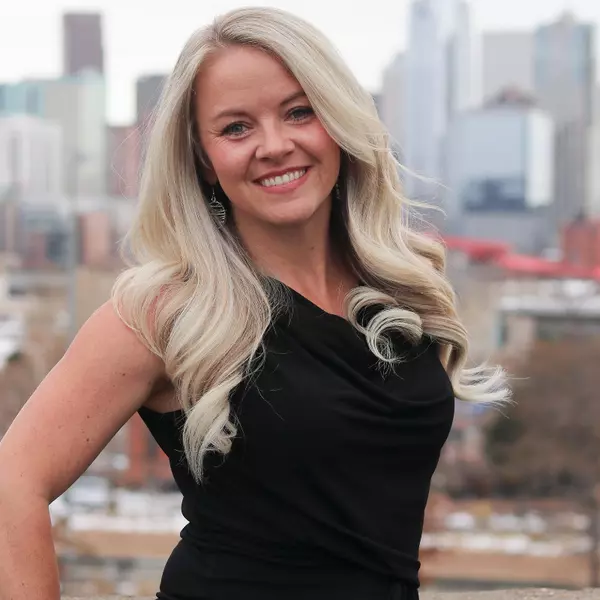$630,000
$630,000
For more information regarding the value of a property, please contact us for a free consultation.
5 Beds
2 Baths
2,166 SqFt
SOLD DATE : 05/23/2024
Key Details
Sold Price $630,000
Property Type Single Family Home
Sub Type Single Family Residence
Listing Status Sold
Purchase Type For Sale
Square Footage 2,166 sqft
Price per Sqft $290
Subdivision Broadway Estates
MLS Listing ID 2516669
Sold Date 05/23/24
Bedrooms 5
Full Baths 1
Three Quarter Bath 1
HOA Y/N No
Abv Grd Liv Area 1,166
Originating Board recolorado
Year Built 1958
Annual Tax Amount $2,122
Tax Year 2022
Lot Size 9,147 Sqft
Acres 0.21
Property Description
Lovely and lovingly cared-for ranch home in Broadway Estates! On a green, manicured .25 acre lot, this red brick beauty has a recently remodeled kitchen including a new stainless fridge, range and microwave. Refinished wood floors run throughout almost the full main level, which holds three bedrooms, a full bathroom w/ an intricately remodeled shower/tub, a well-lit living room with large picture window and a spacious dining room w/ rear patio access. A remodeled basement showcases a fabulous bonus room for entertaining and games, 4th & 5th bedrooms featuring new paint and carpet along with a new egress window to maximize natural light. Big ticket updates over the past few years include a brand new furnace (this week!), new roof (Dec 2023), new sewer line (Oct 2022) and new water heater (Jan 2020) provide peace of mind for turn key home seekers! Out back is a huge, partially-covered, stamped concrete patio serving as the gateway to a lush, fenced backyard for pets, play and outdoor fun! An extended single-car garage with a long, wide driveway presents off-street parking for 4-6 vehicles or even the possible future addition of a second bay or carport. Over 30 years of attentive ownership are evident with this home, which is ready for new memories to be made and a new chapter to be written by you!
Location
State CO
County Arapahoe
Rooms
Basement Bath/Stubbed, Finished, Full
Main Level Bedrooms 3
Interior
Interior Features Eat-in Kitchen, Granite Counters, Smoke Free, Walk-In Closet(s)
Heating Forced Air, Natural Gas
Cooling Evaporative Cooling
Flooring Carpet, Laminate, Wood
Fireplace Y
Appliance Dishwasher, Disposal, Gas Water Heater, Humidifier, Microwave, Refrigerator, Self Cleaning Oven
Laundry In Unit
Exterior
Exterior Feature Lighting, Private Yard
Parking Features Concrete
Garage Spaces 1.0
Fence Partial
Utilities Available Cable Available, Electricity Connected, Internet Access (Wired), Natural Gas Connected, Phone Connected
Roof Type Composition
Total Parking Spaces 4
Garage Yes
Building
Lot Description Irrigated, Landscaped, Level, Sprinklers In Front, Sprinklers In Rear
Foundation Slab
Sewer Public Sewer
Water Public
Level or Stories One
Structure Type Brick,Frame
Schools
Elementary Schools Gudy Gaskill
Middle Schools Euclid
High Schools Heritage
School District Littleton 6
Others
Senior Community No
Ownership Individual
Acceptable Financing Cash, Conventional, FHA, VA Loan
Listing Terms Cash, Conventional, FHA, VA Loan
Special Listing Condition None
Read Less Info
Want to know what your home might be worth? Contact us for a FREE valuation!

Our team is ready to help you sell your home for the highest possible price ASAP

© 2025 METROLIST, INC., DBA RECOLORADO® – All Rights Reserved
6455 S. Yosemite St., Suite 500 Greenwood Village, CO 80111 USA
Bought with Equity Colorado Real Estate
"My job is to find and attract mastery-based agents to the office, protect the culture, and make sure everyone is happy! "
245 Pavilions Pl Unit D, Brighton, Colorado, 80601, United States






