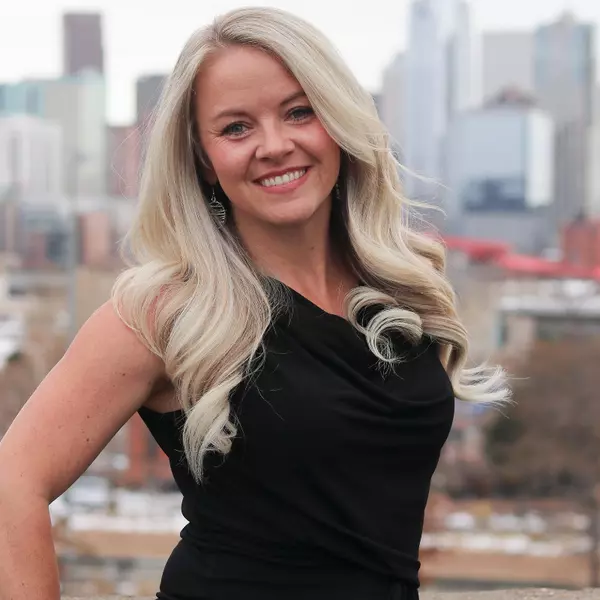$1,030,000
$985,000
4.6%For more information regarding the value of a property, please contact us for a free consultation.
4 Beds
4 Baths
3,018 SqFt
SOLD DATE : 06/14/2024
Key Details
Sold Price $1,030,000
Property Type Single Family Home
Sub Type Single Family Residence
Listing Status Sold
Purchase Type For Sale
Square Footage 3,018 sqft
Price per Sqft $341
Subdivision Homestead In The Willows
MLS Listing ID 7210474
Sold Date 06/14/24
Style Traditional
Bedrooms 4
Full Baths 1
Half Baths 1
Three Quarter Bath 2
Condo Fees $1,552
HOA Fees $129/ann
HOA Y/N Yes
Abv Grd Liv Area 2,484
Originating Board recolorado
Year Built 1978
Annual Tax Amount $3,805
Tax Year 2022
Lot Size 7,840 Sqft
Acres 0.18
Property Description
Situated on the perfect cul-de-sac in Homestead in the Willows, this beautiful home is steps from Willow Springs Open Space and an easy walk to the 3 pools/tennis courts and Homestead Elementary School. Walking in the front door, you're greeted by a bright, open entry and views to the gorgeous backyard. The updated kitchen is the perfect place for entertaining with loads of cabinet space, gleaming granite countertops, updated appliances, modern tile and a skylight that invites more natural light. You'll love views into the sunroom which includes tile flooring and walls of windows with access to the backyard. The lower-level family room is open to the kitchen and allows for large gatherings near the cozy gas fireplace. An office is located off the kitchen. The dining room is ideal for large dinner parties or cozy evenings enjoying a meal next to the gas fireplace. Upstairs, you'll love the primary suite, complete with an updated en-suite bathroom featuring a rain shower head and dual closets. 3 more bedrooms are on the upper level, with one of those being an upper-level addition which features vaulted ceilings, tons of windows, and loads of privacy. The secondary bathroom is updated with a new vanity and neutral tile. The basement is a wonderful flex space offering wood floors, 2 egress windows, and a ¾ bathroom – use this space for relaxing, movie watching, game playing, or convert it into another bedroom. The outdoor spaces are a dream! Enjoy the beautiful landscaping and perennial gardens from your composite deck while listening to the peaceful water feature. New furnace, roof, windows, hardwood floor finishing, concrete steps and patio, main floor laundry, and so much more makes this a home not to miss!
Location
State CO
County Arapahoe
Rooms
Basement Crawl Space, Finished, Interior Entry, Partial
Interior
Interior Features Breakfast Nook, Ceiling Fan(s), Eat-in Kitchen, Entrance Foyer, Granite Counters, Primary Suite, Radon Mitigation System, Vaulted Ceiling(s)
Heating Forced Air, Natural Gas
Cooling Central Air
Flooring Carpet, Tile, Wood
Fireplaces Number 2
Fireplaces Type Dining Room, Family Room, Gas, Insert
Fireplace Y
Appliance Dishwasher, Disposal, Dryer, Gas Water Heater, Microwave, Oven, Range, Refrigerator, Washer
Exterior
Parking Features Concrete, Dry Walled, Electric Vehicle Charging Station(s), Finished, Floor Coating
Garage Spaces 2.0
Roof Type Composition
Total Parking Spaces 2
Garage Yes
Building
Lot Description Cul-De-Sac, Irrigated, Landscaped, Level, Sprinklers In Front, Sprinklers In Rear
Foundation Slab
Sewer Public Sewer
Water Public
Level or Stories Tri-Level
Structure Type Brick,Frame
Schools
Elementary Schools Homestead
Middle Schools West
High Schools Cherry Creek
School District Cherry Creek 5
Others
Senior Community No
Ownership Corporation/Trust
Acceptable Financing Cash, Conventional, FHA, Jumbo, Other, VA Loan
Listing Terms Cash, Conventional, FHA, Jumbo, Other, VA Loan
Special Listing Condition None
Pets Allowed Yes
Read Less Info
Want to know what your home might be worth? Contact us for a FREE valuation!

Our team is ready to help you sell your home for the highest possible price ASAP

© 2025 METROLIST, INC., DBA RECOLORADO® – All Rights Reserved
6455 S. Yosemite St., Suite 500 Greenwood Village, CO 80111 USA
Bought with LUX Denver Real Estate Company
"My job is to find and attract mastery-based agents to the office, protect the culture, and make sure everyone is happy! "
245 Pavilions Pl Unit D, Brighton, Colorado, 80601, United States






