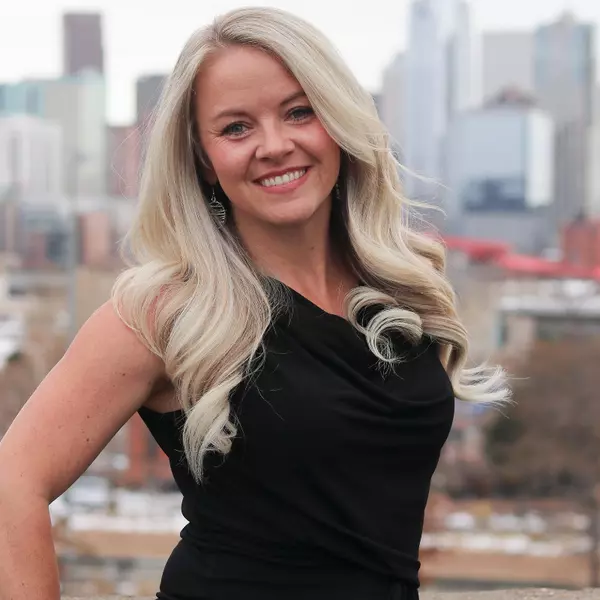$1,300,000
$1,400,000
7.1%For more information regarding the value of a property, please contact us for a free consultation.
6 Beds
4 Baths
4,174 SqFt
SOLD DATE : 06/20/2024
Key Details
Sold Price $1,300,000
Property Type Single Family Home
Sub Type Single Family Residence
Listing Status Sold
Purchase Type For Sale
Square Footage 4,174 sqft
Price per Sqft $311
Subdivision City Park West
MLS Listing ID 9561337
Sold Date 06/20/24
Style Spanish
Bedrooms 6
Full Baths 2
Half Baths 1
Three Quarter Bath 1
HOA Y/N No
Abv Grd Liv Area 2,979
Originating Board recolorado
Year Built 1913
Annual Tax Amount $4,588
Tax Year 2021
Lot Size 6,098 Sqft
Acres 0.14
Property Description
More than $200,000 in restorations and renovations grace this spacious historic home on coveted City Park West. The Ghost-Rose Home was built in 1913 as the show home for the Parkside development by Allen Ghost, the well-known Denver developer, as a mission revival "home of the future" showcasing all the amenities of modern living. Chock-full of original details and charm, but enhanced with a modern layout and conveniences, you'll love this home's huge windows, high ceilings, and exquisite craftsmanship.
This six bedroom, four bathroom, 4000+ square foot home is perfect for entertaining thanks to its spacious dining room, a great room with stunning views of City Park, and a pergola sharing a garden with fruit trees and a dedicated place to grow vegetables. Beautiful wood cabinetry, leaded glass windows, and thoughtful details true to this home's historic period can be found throughout. Unwind in the oversized primary suite boasting a full bathroom, walk-in closet and an additional standard closet. Two balconies and an oversized two-car garage complete this picture-perfect home. And you can't beat the location! You'll live just steps away from City Park Jazz, the Farmers Market, The Denver Zoo, the new City Park Golf Course, and the Denver Museum of Nature and Science.
This carefully maintained home features many updates. These include: Full tile roof restoration in 2015; updated plumbing; a new kitchen, and electrical service updates in 2016; a tankless hot water heater in 2018; a new boiler and exterior paint in 2022; new water service in 2023; and floor refinishing, new sod and new air conditioning in 2024. The prestigious historic status of this home does not regulate the interior finishes or design, nor does it regulate the exterior color or the landscaping. The icing on the cake? This fabulous home comes with a 1% free rate buydown for the first 12 months with a preferred lender and truly free, no-cost refinancing. So call now--don't let this one get away!
Location
State CO
County Denver
Zoning G-RO-3
Rooms
Basement Exterior Entry, Full, Interior Entry
Interior
Interior Features Built-in Features, Ceiling Fan(s), Entrance Foyer, Granite Counters, High Ceilings, Kitchen Island, Pantry, Primary Suite, Radon Mitigation System, Smoke Free, Utility Sink, Walk-In Closet(s)
Heating Hot Water, Radiant
Cooling Central Air
Flooring Tile, Vinyl, Wood
Fireplaces Number 1
Fireplaces Type Family Room
Fireplace Y
Appliance Convection Oven, Dishwasher, Disposal, Dryer, Oven, Range, Range Hood, Refrigerator, Tankless Water Heater, Washer, Wine Cooler
Exterior
Exterior Feature Balcony, Garden, Private Yard, Rain Gutters, Water Feature
Parking Features Concrete, Oversized, Smart Garage Door, Storage
Garage Spaces 2.0
Fence Partial
Utilities Available Cable Available, Electricity Connected, Natural Gas Connected
View Plains
Roof Type Membrane,Spanish Tile
Total Parking Spaces 5
Garage No
Building
Lot Description Corner Lot, Landscaped, Level, Near Public Transit, Open Space
Foundation Concrete Perimeter
Sewer Community Sewer
Water Public
Level or Stories Three Or More
Structure Type Brick,Stucco
Schools
Elementary Schools Cole Arts And Science Academy
Middle Schools Wyatt
High Schools East
School District Denver 1
Others
Senior Community No
Ownership Agent Owner
Acceptable Financing Cash, Conventional, FHA, Jumbo, Other, VA Loan
Listing Terms Cash, Conventional, FHA, Jumbo, Other, VA Loan
Special Listing Condition None
Read Less Info
Want to know what your home might be worth? Contact us for a FREE valuation!

Our team is ready to help you sell your home for the highest possible price ASAP

© 2025 METROLIST, INC., DBA RECOLORADO® – All Rights Reserved
6455 S. Yosemite St., Suite 500 Greenwood Village, CO 80111 USA
Bought with Corcoran Perry & Co.
"My job is to find and attract mastery-based agents to the office, protect the culture, and make sure everyone is happy! "
245 Pavilions Pl Unit D, Brighton, Colorado, 80601, United States






