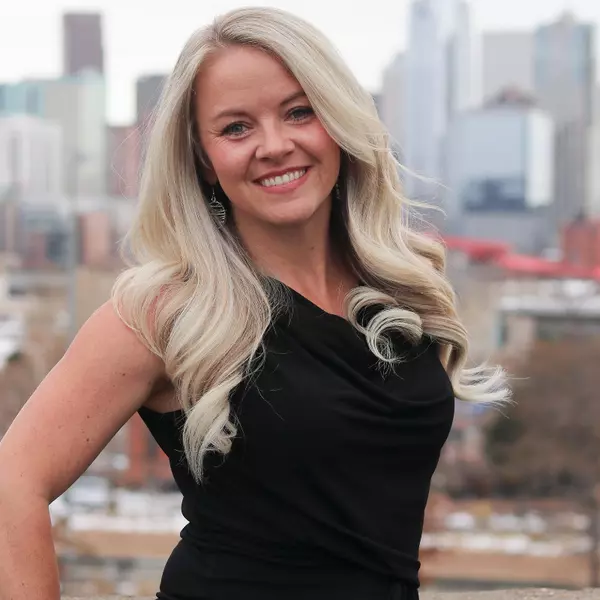$1,675,000
$1,824,999
8.2%For more information regarding the value of a property, please contact us for a free consultation.
2 Beds
3 Baths
4,953 SqFt
SOLD DATE : 07/08/2024
Key Details
Sold Price $1,675,000
Property Type Single Family Home
Sub Type Single Family Residence
Listing Status Sold
Purchase Type For Sale
Square Footage 4,953 sqft
Price per Sqft $338
Subdivision Rino
MLS Listing ID 8565955
Sold Date 07/08/24
Bedrooms 2
Full Baths 1
Three Quarter Bath 1
HOA Y/N No
Abv Grd Liv Area 4,953
Originating Board recolorado
Year Built 1909
Annual Tax Amount $6,243
Tax Year 2022
Lot Size 3,484 Sqft
Acres 0.08
Property Description
Artful adaptation of an historic, brick warehouse into a single family home, event space, artist studio and RiNo's oldest art gallery. A free standing building built in 1909, The Pattern Shop at Silver Engineering Works was the brick warehouse in which woodworkers made life-sized wooden patterns of machine parts that were then converted to iron and steel products in the foundry next door. The current owners bought the abandoned building in 1991 and worked with local architect David Tryba- the man responsible for projects such as Union Station, Denver's Botanic Garden's redevelopment, Hotel Teatro and Boulder's Google campus to name a few- and turned it into an AIA Award-winning studio, gallery/event space and single family home. This warehouse conversion spans approx 5,000 sq ft of versatile live/work space on two levels. Main level is currently designed as an art gallery, studio and event space complete with butler's kitchen, bathroom, private office, library and walk-in antique bank vault. Upper level is designed as a private residence retreat including a kitchen, living, master bedroom, ensuite bath as well as guest bedroom and bath. Remove the interior walls and start with a blank canvas! Design elements include soaring, 30ft+ ceilings, skylights, concrete floors, exposed beams, exposed brick, hardwood floors and a beautiful, private courtyard patio overlooking tall, established trees and common courtyard. Property is located within Silver Square community but is not a part of the HOA. Fully fenced. Two off street parking spaces and NO HOA. Ready for your updates and improvements for future use! Unique opportunity to own a piece of Denver's History! >>>
Location
State CO
County Denver
Interior
Interior Features High Ceilings, Smoke Free, Walk-In Closet(s)
Heating Forced Air
Cooling Central Air
Flooring Carpet, Concrete, Wood
Fireplace N
Exterior
Roof Type Other
Total Parking Spaces 2
Garage No
Building
Sewer Public Sewer
Water Public
Level or Stories Two
Structure Type Brick
Schools
Elementary Schools Wyatt
Middle Schools Bruce Randolph
High Schools Manual
School District Denver 1
Others
Senior Community No
Ownership Individual
Acceptable Financing 1031 Exchange, Cash, Conventional
Listing Terms 1031 Exchange, Cash, Conventional
Special Listing Condition None
Read Less Info
Want to know what your home might be worth? Contact us for a FREE valuation!

Our team is ready to help you sell your home for the highest possible price ASAP

© 2025 METROLIST, INC., DBA RECOLORADO® – All Rights Reserved
6455 S. Yosemite St., Suite 500 Greenwood Village, CO 80111 USA
Bought with LIV Sotheby's International Realty
"My job is to find and attract mastery-based agents to the office, protect the culture, and make sure everyone is happy! "
245 Pavilions Pl Unit D, Brighton, Colorado, 80601, United States






