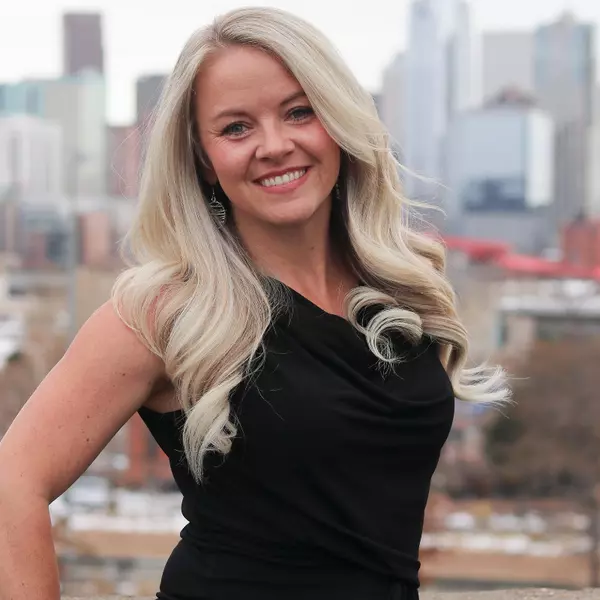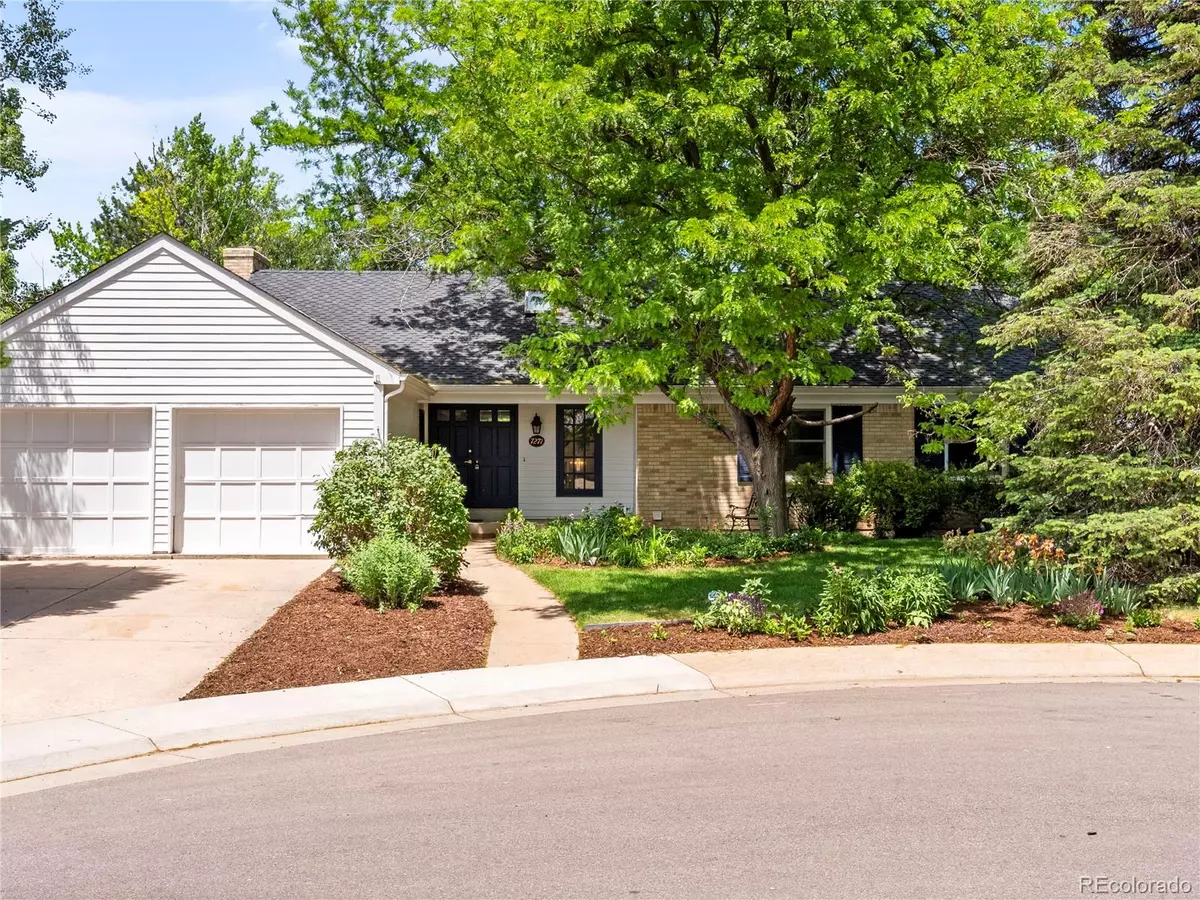$775,000
$775,000
For more information regarding the value of a property, please contact us for a free consultation.
5 Beds
3 Baths
2,747 SqFt
SOLD DATE : 07/10/2024
Key Details
Sold Price $775,000
Property Type Single Family Home
Sub Type Single Family Residence
Listing Status Sold
Purchase Type For Sale
Square Footage 2,747 sqft
Price per Sqft $282
Subdivision Homestead In The Willows
MLS Listing ID 8710576
Sold Date 07/10/24
Style Traditional
Bedrooms 5
Full Baths 1
Half Baths 1
Three Quarter Bath 1
Condo Fees $1,552
HOA Fees $129/ann
HOA Y/N Yes
Abv Grd Liv Area 1,448
Originating Board recolorado
Year Built 1975
Annual Tax Amount $3,496
Tax Year 2022
Lot Size 9,147 Sqft
Acres 0.21
Property Description
Welcome to 7271 E Davies Pl. located in the highly desirable Homestead in the Willows neighborhood. This home boasts incredible curb appeal and endless potential! Nestled back on a quiet cul-de-sac, the property is perfect for a growing family or end buyer looking to get into this neighborhood at an incredible price. Step inside to discover a spacious and light-filled interior, perfect for both comfortable living and entertaining. The open-concept living and dining areas feature large windows and sliding glass doors that flood the space with natural light. Through the sliding glass doors, you will step on to the trex deck, where you can enjoy a morning coffee or weekend barbeques with friends and family. This ranch style home features two bedrooms and one-half bathrooms upstairs, with the primary bedroom boasting an ensuite bathroom as well as a walk-in closet. On the lower level you will find three additional bedrooms and a full bathroom, each generously sized providing a separate and private space for everyone in the home. The walkout basement features a second living area with wet bar and fire place where the family and kids can enjoy the space away from the upstairs living areas. Outside, the backyard is a private oasis featuring a lush lawn, mature trees, and patio perfect for outdoor gatherings. The potential for customization is remarkable and truly offers the ability to make this home your own while still being livable in its current condition. The property also includes a two-car garage and a driveway with ample parking. This beautiful home is more than just a place to live; it is a canvas for your dreams. Do not miss the chance to make it your own and unlock its full potential!
Location
State CO
County Arapahoe
Rooms
Basement Finished, Full, Walk-Out Access
Main Level Bedrooms 2
Interior
Interior Features Ceiling Fan(s), Eat-in Kitchen, Open Floorplan, Wet Bar
Heating Forced Air
Cooling Central Air
Flooring Carpet, Tile, Wood
Fireplaces Number 1
Fireplaces Type Basement, Family Room
Fireplace Y
Appliance Dishwasher, Dryer, Microwave, Oven, Refrigerator, Washer
Laundry In Unit
Exterior
Exterior Feature Balcony
Parking Features Concrete
Garage Spaces 2.0
Fence Full
Utilities Available Electricity Connected, Internet Access (Wired), Natural Gas Connected, Phone Connected
Roof Type Architecural Shingle
Total Parking Spaces 2
Garage Yes
Building
Lot Description Cul-De-Sac, Level
Foundation Slab
Sewer Public Sewer
Water Public
Level or Stories Two
Structure Type Brick,Frame
Schools
Elementary Schools Homestead
Middle Schools West
High Schools Cherry Creek
School District Cherry Creek 5
Others
Senior Community No
Ownership Individual
Acceptable Financing 1031 Exchange, Cash, Conventional, FHA, VA Loan
Listing Terms 1031 Exchange, Cash, Conventional, FHA, VA Loan
Special Listing Condition None
Read Less Info
Want to know what your home might be worth? Contact us for a FREE valuation!

Our team is ready to help you sell your home for the highest possible price ASAP

© 2025 METROLIST, INC., DBA RECOLORADO® – All Rights Reserved
6455 S. Yosemite St., Suite 500 Greenwood Village, CO 80111 USA
Bought with Camber Realty, LTD
"My job is to find and attract mastery-based agents to the office, protect the culture, and make sure everyone is happy! "
245 Pavilions Pl Unit D, Brighton, Colorado, 80601, United States






