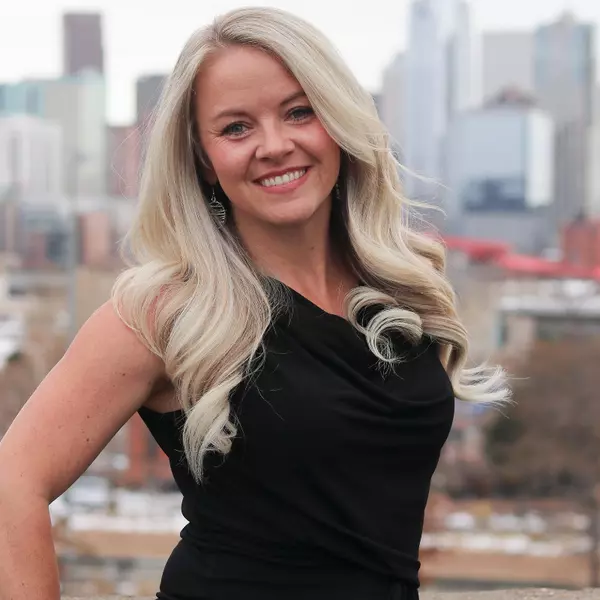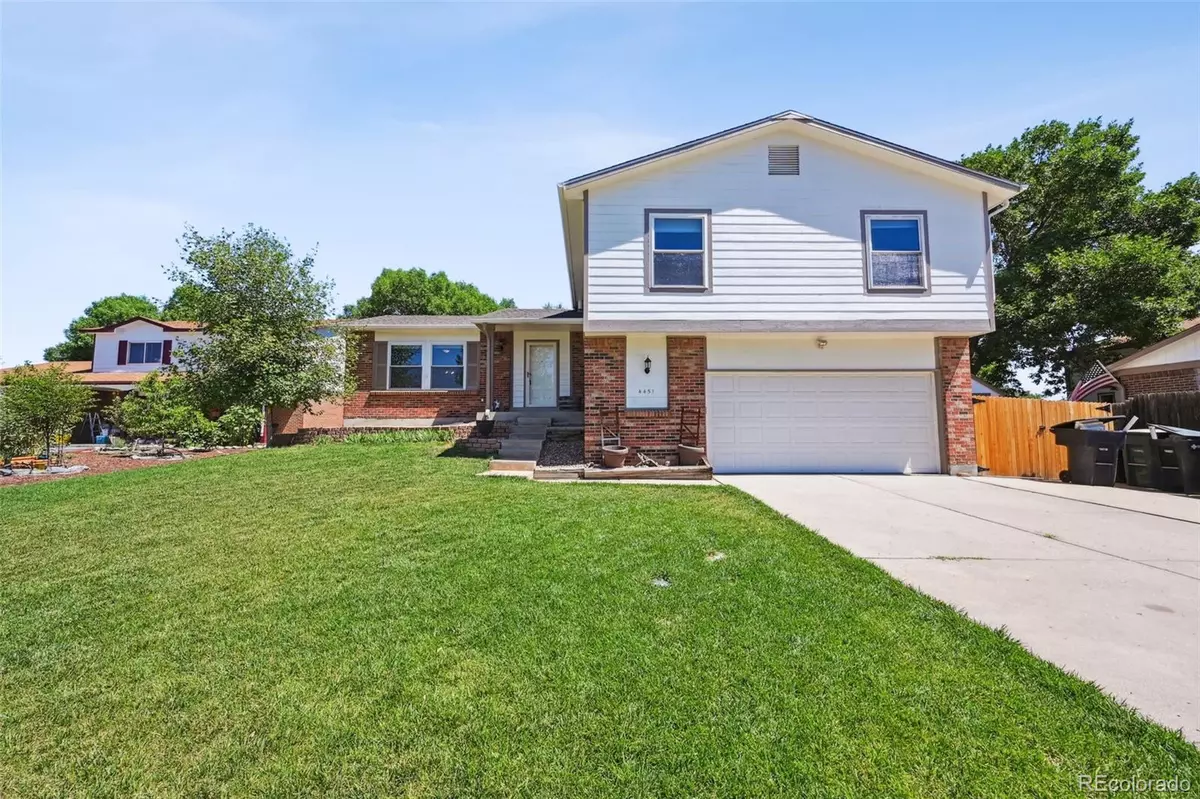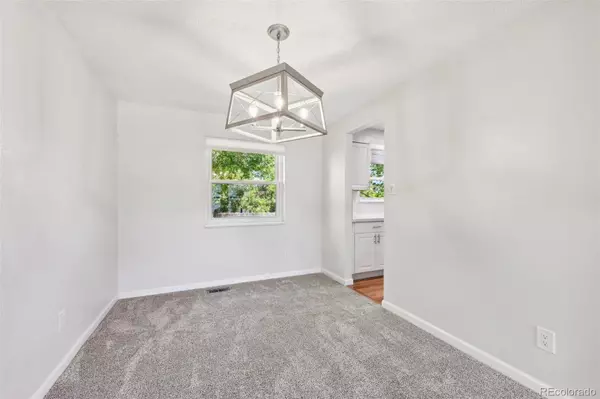$546,635
$565,000
3.3%For more information regarding the value of a property, please contact us for a free consultation.
3 Beds
3 Baths
1,979 SqFt
SOLD DATE : 08/23/2024
Key Details
Sold Price $546,635
Property Type Single Family Home
Sub Type Single Family Residence
Listing Status Sold
Purchase Type For Sale
Square Footage 1,979 sqft
Price per Sqft $276
Subdivision Northhaven
MLS Listing ID 2400580
Sold Date 08/23/24
Bedrooms 3
Full Baths 1
Half Baths 1
Three Quarter Bath 1
HOA Y/N No
Abv Grd Liv Area 1,979
Originating Board recolorado
Year Built 1979
Annual Tax Amount $3,507
Tax Year 2023
Lot Size 8,712 Sqft
Acres 0.2
Property Description
Stunning Multi-Level Home in Northhaven Community, Thornton
Discover comfort and elegance in this meticulously renovated 3-bedroom, 2.5-bathroom home nestled in the desirable Northhaven community of Thornton. Boasting a spacious 2-car garage and a fenced yard, this residence offers both modern convenience and timeless charm.
All-new kitchen appliances complemented by quartz and granite countertops and stylish new cupboards.
Enhanced with plush new carpeting and elegant wood flooring throughout.
Enjoy outdoor gatherings on the covered deck overlooking the private fenced yard.
No HOA fees, ensuring flexibility and freedom. Freshly painted interiors adorned with new light fixtures, blending contemporary aesthetics with comfort.
Perfectly situated in a sought-after neighborhood, this home promises a lifestyle of convenience and luxury. Don't miss the opportunity to make this meticulously upgraded property your new home.
Location
State CO
County Adams
Rooms
Basement Unfinished
Interior
Interior Features Ceiling Fan(s), High Ceilings, Open Floorplan, Smoke Free, Walk-In Closet(s)
Heating Forced Air, Natural Gas
Cooling Central Air
Flooring Carpet, Wood
Fireplaces Number 1
Fireplaces Type Family Room
Fireplace Y
Appliance Dishwasher, Disposal, Microwave, Oven, Refrigerator
Exterior
Exterior Feature Private Yard, Rain Gutters
Garage Spaces 2.0
Fence Full
Utilities Available Cable Available, Electricity Available
Roof Type Composition
Total Parking Spaces 2
Garage Yes
Building
Sewer Public Sewer
Water Public
Level or Stories Tri-Level
Structure Type Brick,Frame
Schools
Elementary Schools Skyview
Middle Schools Shadow Ridge
High Schools Horizon
School District Adams 12 5 Star Schl
Others
Senior Community No
Ownership Individual
Acceptable Financing Cash, Conventional, FHA, VA Loan
Listing Terms Cash, Conventional, FHA, VA Loan
Special Listing Condition None
Read Less Info
Want to know what your home might be worth? Contact us for a FREE valuation!

Our team is ready to help you sell your home for the highest possible price ASAP

© 2025 METROLIST, INC., DBA RECOLORADO® – All Rights Reserved
6455 S. Yosemite St., Suite 500 Greenwood Village, CO 80111 USA
Bought with Five Four Real Estate, LLC
"My job is to find and attract mastery-based agents to the office, protect the culture, and make sure everyone is happy! "
245 Pavilions Pl Unit D, Brighton, Colorado, 80601, United States






