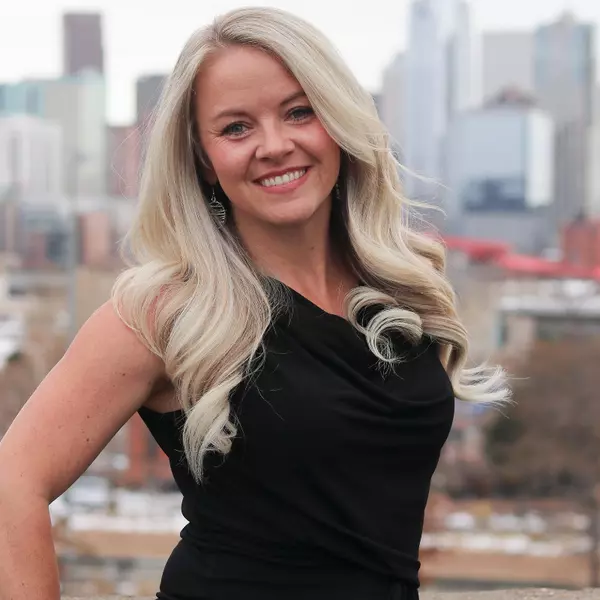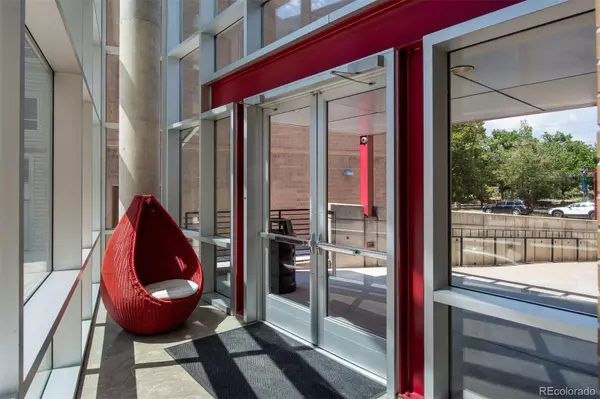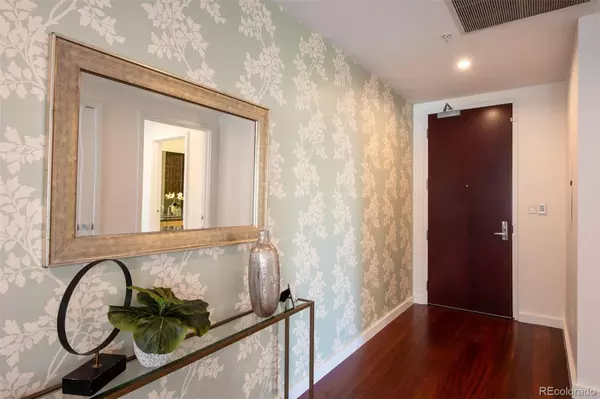$940,000
$975,000
3.6%For more information regarding the value of a property, please contact us for a free consultation.
2 Beds
2 Baths
1,499 SqFt
SOLD DATE : 09/09/2024
Key Details
Sold Price $940,000
Property Type Condo
Sub Type Condominium
Listing Status Sold
Purchase Type For Sale
Square Footage 1,499 sqft
Price per Sqft $627
Subdivision The Commons Sub Filing 1
MLS Listing ID 3299969
Sold Date 09/09/24
Style Urban Contemporary
Bedrooms 2
Full Baths 2
Condo Fees $819
HOA Fees $819/mo
HOA Y/N Yes
Abv Grd Liv Area 1,499
Originating Board recolorado
Year Built 2005
Annual Tax Amount $4,965
Tax Year 2023
Property Description
Convenient. Well-appointed. Urban. Peaceful.
Live elevated in this well-appointed 2-bedroom 2-bath condo in the heart of downtown Denver. Located in the coveted Riverfront neighborhood across the tracks from Union Station, experience the best of urban living in a peaceful hidden retreat. With immediate access to trains, buses, walking paths, biking trails and the highway, from the airport or mountains to concerts and sporting events, getting to your destination is simple. Tucked in the One Riverfront development overlooking a professionally-landscaped private courtyard and Union Station, this condo is defined by simple modern elegance and concierge service. With ceiling to floor windows on 3 sides and an open floor plan, living spaces feel both sun-drenched and voluminous. The thoughtful floor plan creates privacy between the primary and secondary bedrooms with a spacious living room and open kitchen designed in the heart of the home. The gourmet kitchen with 5-burner stove, stainless steel appliances and a long dine-in island offers inviting gathering places for entertaining. Enjoy a glass of your favorite beverage on the wide balcony spanning the living room as the city lights ignite. Dark wood floors and a gas fireplace offer warmth and balance to modern concrete aesthetic and neutral palette. The unit's 2 parking spaces in a secure garage with a large storage unit are a rare downtown find. Residents can pay for use of the Riverfront Athletic Club.
Location
State CO
County Denver
Zoning PUD
Rooms
Main Level Bedrooms 2
Interior
Interior Features Built-in Features, Eat-in Kitchen, Elevator, Five Piece Bath, Granite Counters, High Ceilings, Primary Suite, Walk-In Closet(s)
Heating Forced Air
Cooling Central Air
Flooring Carpet, Tile, Wood
Fireplaces Number 1
Fireplaces Type Gas, Great Room
Fireplace Y
Appliance Cooktop, Dishwasher, Disposal, Dryer, Microwave, Oven, Range Hood, Refrigerator, Washer
Laundry In Unit
Exterior
Exterior Feature Balcony
Parking Features Concrete
Garage Spaces 2.0
Fence Full
Utilities Available Cable Available, Electricity Connected, Natural Gas Connected, Phone Available
View City
Roof Type Unknown
Total Parking Spaces 2
Garage No
Building
Lot Description Master Planned
Foundation Slab
Sewer Public Sewer
Water Public
Level or Stories One
Structure Type Concrete
Schools
Elementary Schools Greenlee
Middle Schools Strive Westwood
High Schools West
School District Denver 1
Others
Senior Community No
Ownership Corporation/Trust
Acceptable Financing 1031 Exchange, Cash, Conventional, Jumbo
Listing Terms 1031 Exchange, Cash, Conventional, Jumbo
Special Listing Condition None
Pets Allowed Yes
Read Less Info
Want to know what your home might be worth? Contact us for a FREE valuation!

Our team is ready to help you sell your home for the highest possible price ASAP

© 2025 METROLIST, INC., DBA RECOLORADO® – All Rights Reserved
6455 S. Yosemite St., Suite 500 Greenwood Village, CO 80111 USA
Bought with BANYAN REAL ESTATE LLC
"My job is to find and attract mastery-based agents to the office, protect the culture, and make sure everyone is happy! "
245 Pavilions Pl Unit D, Brighton, Colorado, 80601, United States






