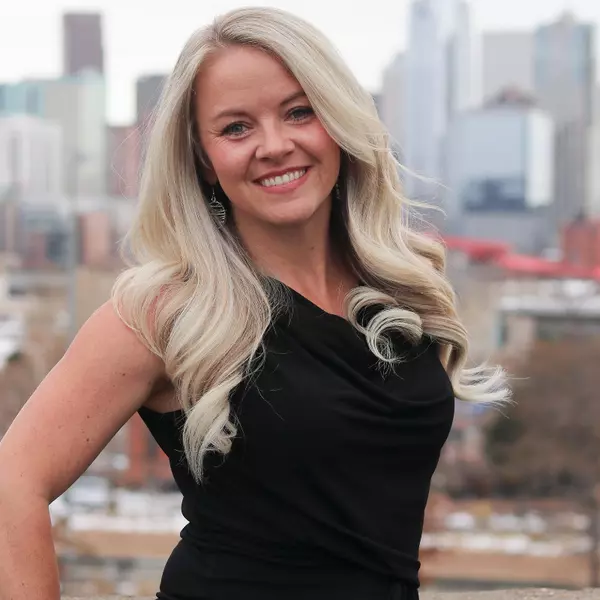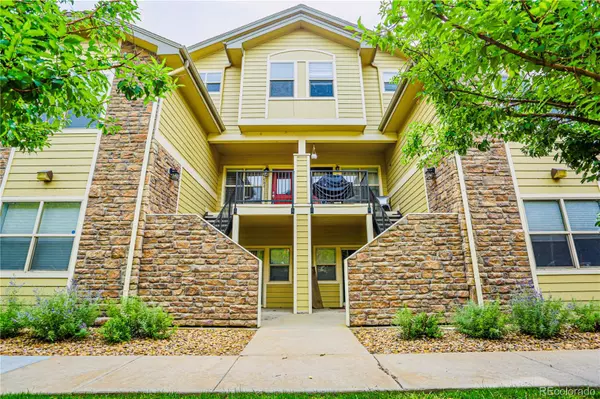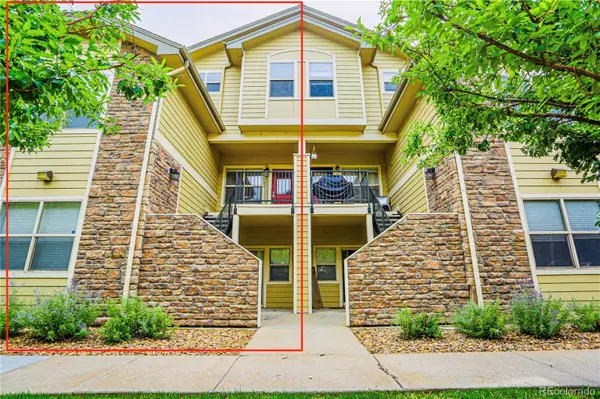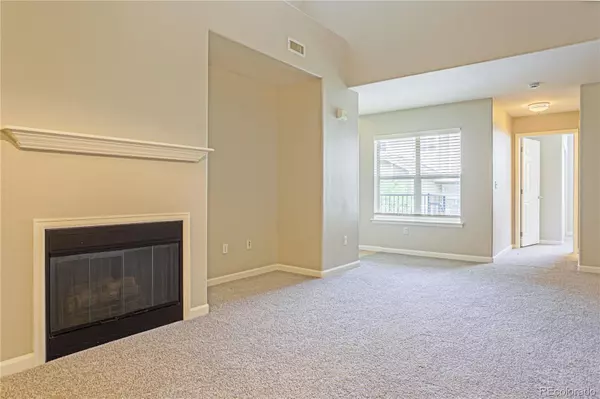$325,000
$330,000
1.5%For more information regarding the value of a property, please contact us for a free consultation.
2 Beds
2 Baths
1,346 SqFt
SOLD DATE : 10/29/2024
Key Details
Sold Price $325,000
Property Type Condo
Sub Type Condominium
Listing Status Sold
Purchase Type For Sale
Square Footage 1,346 sqft
Price per Sqft $241
Subdivision Wildhorse Ridge Filing 1
MLS Listing ID 4079509
Sold Date 10/29/24
Style Contemporary
Bedrooms 2
Full Baths 2
Condo Fees $320
HOA Fees $320/mo
HOA Y/N Yes
Abv Grd Liv Area 1,346
Originating Board recolorado
Year Built 2004
Annual Tax Amount $1,726
Tax Year 2023
Property Description
Discover the charm of a 2-Bedroom Condo in Wildhorse Ridge, complete with fresh new paint and new carpet throughout the house! This unique condo features vaulted ceilings and offers a contemporary, spacious layout with 2 bedrooms and 2 baths across 1,346 sq. ft. of living space, plus an attached garage. Upon entering this two-story gem, you'll find an open floor plan that includes a beautiful living room with a cozy fireplace. The kitchen is a chef's delight, comes equipped with stainless steel appliances, wood cabinets, and tile flooring, leading into the dining area with potential for a breakfast bar. The main floor houses the vaulted, light-filled primary suite with a large window, full bath, and is conveniently located adjacent to the washer and dryer. The second bedroom, also on the main floor and with its own full bath. The upstairs loft is a versatile bonus space awaiting your creative touch. It can be transformed into an office, a third bedroom, a recreation room, a gym, and more. Benefit from low HOA fees of only $320/month, granting access to a swimming pool, spa/hot tub, clubhouse, fitness center, and trash. Situated near shopping centers, Denver International Airport, and Downtown Denver, this home is move-in ready. Seize this fantastic chance to own a beautiful residence in Wildhorse Ridge! Book your showing today! **Upgrades** New carpet and paint throughout the house, New blind in the primary bedroom window. **Preferred Lender offering LENDER PAID temporary buy-down. This house qualifies for Home RateBreak Program. See the last photo for details
Location
State CO
County Denver
Zoning C-MU-20
Rooms
Main Level Bedrooms 2
Interior
Interior Features Ceiling Fan(s), Open Floorplan, Vaulted Ceiling(s)
Heating Forced Air, Hot Water
Cooling Central Air
Flooring Carpet, Linoleum, Tile
Fireplaces Number 1
Fireplaces Type Gas Log, Living Room
Fireplace Y
Appliance Dishwasher, Dryer, Microwave, Oven, Range, Refrigerator, Washer
Laundry In Unit
Exterior
Exterior Feature Rain Gutters, Spa/Hot Tub
Parking Features Concrete, Dry Walled, Finished, Lighted
Garage Spaces 1.0
Pool Outdoor Pool
Utilities Available Cable Available, Electricity Connected, Internet Access (Wired), Natural Gas Connected, Phone Available
Roof Type Composition
Total Parking Spaces 1
Garage Yes
Building
Foundation Concrete Perimeter
Sewer Public Sewer
Water Public
Level or Stories Three Or More
Structure Type Wood Siding
Schools
Elementary Schools Omar D. Blair Charter School
Middle Schools Omar D. Blair Charter School
High Schools Kipp Denver Collegiate High School
School District Denver 1
Others
Senior Community No
Ownership Individual
Acceptable Financing Cash, Conventional, FHA, VA Loan
Listing Terms Cash, Conventional, FHA, VA Loan
Special Listing Condition None
Pets Allowed Cats OK, Dogs OK
Read Less Info
Want to know what your home might be worth? Contact us for a FREE valuation!

Our team is ready to help you sell your home for the highest possible price ASAP

© 2025 METROLIST, INC., DBA RECOLORADO® – All Rights Reserved
6455 S. Yosemite St., Suite 500 Greenwood Village, CO 80111 USA
Bought with Madison & Company Properties
"My job is to find and attract mastery-based agents to the office, protect the culture, and make sure everyone is happy! "
245 Pavilions Pl Unit D, Brighton, Colorado, 80601, United States






