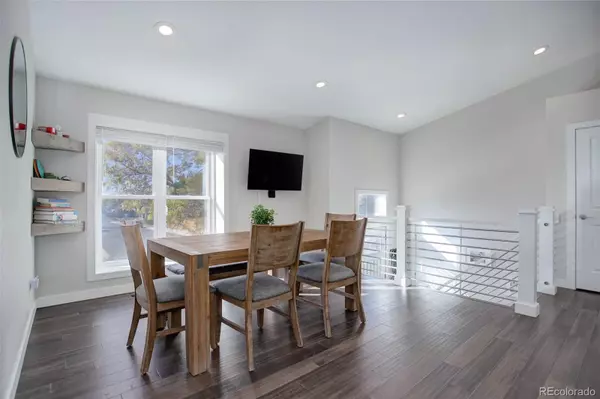$540,000
$540,000
For more information regarding the value of a property, please contact us for a free consultation.
4 Beds
2 Baths
1,858 SqFt
SOLD DATE : 12/06/2024
Key Details
Sold Price $540,000
Property Type Single Family Home
Sub Type Single Family Residence
Listing Status Sold
Purchase Type For Sale
Square Footage 1,858 sqft
Price per Sqft $290
Subdivision Parksborough
MLS Listing ID 4769144
Sold Date 12/06/24
Bedrooms 4
Full Baths 1
Three Quarter Bath 1
HOA Y/N No
Abv Grd Liv Area 1,858
Originating Board recolorado
Year Built 1984
Annual Tax Amount $3,359
Tax Year 2023
Lot Size 6,969 Sqft
Acres 0.16
Property Description
This beautifully renovated home offers all the modern features of a new home, without the hassle of an HOA! The updated kitchen shines with a brand-new refrigerator, induction range, stainless steel range hood, herringbone tile backsplash, wine fridge, and upgraded cabinetry. Large kitchen island with quartz countertop has bar seating. In 2018, several key updates were made, including a new roof, gutters, A/C, furnace, flooring, windows, doors, modern railing, and fresh exterior and interior paint. Large backyard with updated sprinkler system has lush green grass and a wood deck for outdoor entertaining. Upper level features primary bedroom with attached full bath with double sinks and an additional bedroom that makes an ideal office or guest bedroom. The lower level is warm and inviting with a cozy wood-burning fireplace in the family room, two more bedrooms, a ¾ bath, and a laundry room. Don't miss your opportunity to own this charming four-bedroom home in a neighborhood filled with mature trees, and best of all—no HOA restrictions!
Location
State CO
County Arapahoe
Interior
Interior Features Ceiling Fan(s), High Speed Internet, Kitchen Island, Primary Suite, Quartz Counters, Radon Mitigation System, Smart Thermostat, Smoke Free
Heating Forced Air
Cooling Central Air
Flooring Bamboo, Carpet, Tile
Fireplaces Number 1
Fireplaces Type Family Room, Wood Burning
Fireplace Y
Appliance Dishwasher, Disposal, Range, Range Hood, Refrigerator, Self Cleaning Oven, Wine Cooler
Laundry In Unit
Exterior
Exterior Feature Private Yard, Rain Gutters
Parking Features Exterior Access Door, Insulated Garage, Smart Garage Door
Garage Spaces 2.0
Fence Full
Utilities Available Cable Available, Electricity Connected, Natural Gas Connected, Phone Available
Roof Type Composition
Total Parking Spaces 2
Garage Yes
Building
Lot Description Sprinklers In Front, Sprinklers In Rear
Foundation Slab
Sewer Public Sewer
Water Public
Level or Stories Split Entry (Bi-Level)
Structure Type Brick,Frame,Wood Siding
Schools
Elementary Schools Canyon Creek
Middle Schools Thunder Ridge
High Schools Cherokee Trail
School District Cherry Creek 5
Others
Senior Community No
Ownership Individual
Acceptable Financing Cash, Conventional, FHA, VA Loan
Listing Terms Cash, Conventional, FHA, VA Loan
Special Listing Condition None
Pets Allowed Cats OK, Dogs OK, Number Limit
Read Less Info
Want to know what your home might be worth? Contact us for a FREE valuation!

Our team is ready to help you sell your home for the highest possible price ASAP

© 2025 METROLIST, INC., DBA RECOLORADO® – All Rights Reserved
6455 S. Yosemite St., Suite 500 Greenwood Village, CO 80111 USA
Bought with Your Castle Real Estate Inc
"My job is to find and attract mastery-based agents to the office, protect the culture, and make sure everyone is happy! "
245 Pavilions Pl Unit D, Brighton, Colorado, 80601, United States






