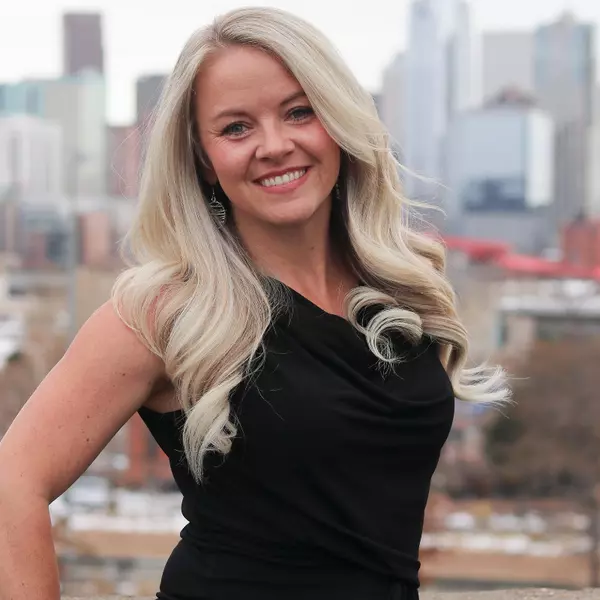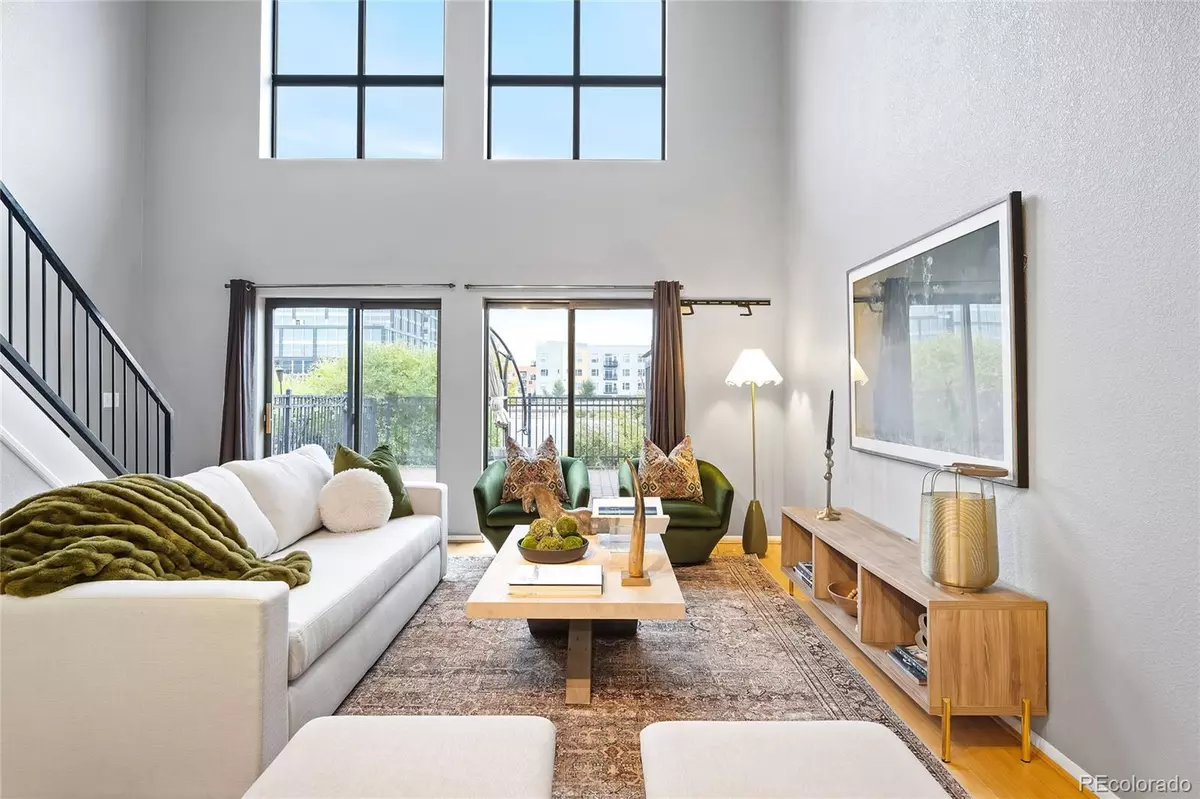$431,250
$450,000
4.2%For more information regarding the value of a property, please contact us for a free consultation.
1 Bed
2 Baths
933 SqFt
SOLD DATE : 12/23/2024
Key Details
Sold Price $431,250
Property Type Condo
Sub Type Condominium
Listing Status Sold
Purchase Type For Sale
Square Footage 933 sqft
Price per Sqft $462
Subdivision Rino
MLS Listing ID 9983839
Sold Date 12/23/24
Style Contemporary,Loft
Bedrooms 1
Full Baths 1
Half Baths 1
Condo Fees $476
HOA Fees $476/mo
HOA Y/N Yes
Abv Grd Liv Area 933
Originating Board recolorado
Year Built 2002
Annual Tax Amount $2,303
Tax Year 2023
Property Description
Indulge in loft-style living in this radiant residence nestled in the heart of RiNo. An industrial-chic exterior invites entry into a sun-drenched interior defined by beautiful bamboo flooring and soaring ceilings throughout. The gourmet kitchen is equipped with new stainless steel appliances and light wood cabinetry. Vast windows with remote-controlled blinds draw natural light into a spacious living area offering plenty of room for entertaining guests. Sliding glass doors open to a fenced-in, oversized patio backing to open space — the perfect setting for enjoying outdoor relaxation. A staircase with modern railing ascends to the lofted primary bedroom featuring a vaulted ceiling and generous closet space. Stylishly updated, a full en-suite bathroom boasts sleek tiles and a contemporary vanity. Enjoy the convenience of in-unit laundry, a gated entry and secure, covered parking. An exceptional location offers seamless access to RiNo's vibrant arts, dining and entertainment scene.
Location
State CO
County Denver
Zoning C-MU-10
Interior
Interior Features Built-in Features, Ceiling Fan(s), Eat-in Kitchen, Granite Counters, High Ceilings, Kitchen Island, Open Floorplan, Primary Suite, Smart Thermostat, Smoke Free, Vaulted Ceiling(s)
Heating Forced Air, Natural Gas
Cooling Central Air
Flooring Bamboo, Carpet, Tile
Fireplace N
Appliance Dishwasher, Disposal, Dryer, Microwave, Oven, Range, Refrigerator, Washer
Laundry In Unit, Laundry Closet
Exterior
Exterior Feature Lighting, Private Yard
Fence Full
Utilities Available Cable Available, Electricity Connected, Internet Access (Wired), Natural Gas Connected, Phone Available
View City, Mountain(s)
Roof Type Composition
Total Parking Spaces 1
Garage No
Building
Lot Description Open Space
Foundation Slab
Sewer Public Sewer
Water Public
Level or Stories Two
Structure Type Metal Siding
Schools
Elementary Schools Gilpin
Middle Schools Bruce Randolph
High Schools Manual
School District Denver 1
Others
Senior Community No
Ownership Individual
Acceptable Financing Cash, Conventional, Other
Listing Terms Cash, Conventional, Other
Special Listing Condition None
Pets Allowed Yes
Read Less Info
Want to know what your home might be worth? Contact us for a FREE valuation!

Our team is ready to help you sell your home for the highest possible price ASAP

© 2025 METROLIST, INC., DBA RECOLORADO® – All Rights Reserved
6455 S. Yosemite St., Suite 500 Greenwood Village, CO 80111 USA
Bought with REALTY PROFESSIONALS LLC
"My job is to find and attract mastery-based agents to the office, protect the culture, and make sure everyone is happy! "
245 Pavilions Pl Unit D, Brighton, Colorado, 80601, United States






