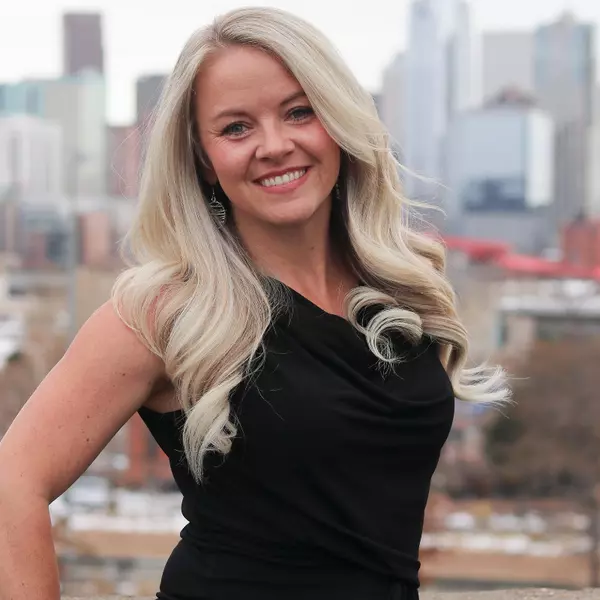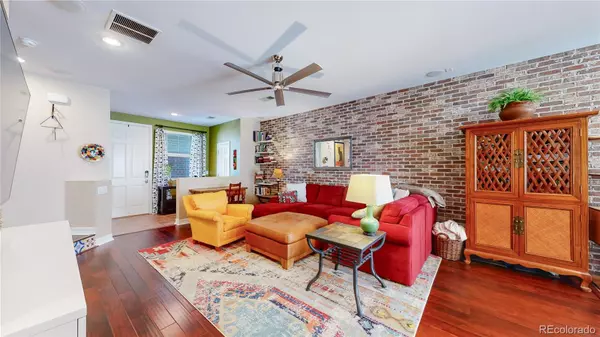$548,000
$539,950
1.5%For more information regarding the value of a property, please contact us for a free consultation.
4 Beds
3 Baths
1,938 SqFt
SOLD DATE : 01/02/2025
Key Details
Sold Price $548,000
Property Type Townhouse
Sub Type Townhouse
Listing Status Sold
Purchase Type For Sale
Square Footage 1,938 sqft
Price per Sqft $282
Subdivision Castlewood
MLS Listing ID 5351497
Sold Date 01/02/25
Bedrooms 4
Full Baths 1
Three Quarter Bath 1
Condo Fees $365
HOA Fees $365/mo
HOA Y/N Yes
Abv Grd Liv Area 1,708
Originating Board recolorado
Year Built 2008
Annual Tax Amount $2,968
Tax Year 2023
Lot Size 871 Sqft
Acres 0.02
Property Description
Step into this fabulous and charming updated contemporary 4-bedroom (1 non-conforming), 3-bathroom townhome nestled in the heart of the desirable Cherry Creek school district in Castlewood/ Village West. A variety of Buyer Incentives available from closing cost credits to interest rate buy downs. This is great home for short- and long-term living with investment potential! Colorful and inviting, this spacious residence blends modern amenities with classic charm. As you enter, you'll be greeted by a welcoming front foyer, bright and spacious living room, engineered wood floors, with impressive brick wall design touches. Large windows flood the home with natural light, creating a warm and inviting atmosphere. Large, open kitchen features stainless steel appliances, oversized cabinets, pantry, lots of counterspace and countertop bar sitting area —perfect for both everyday cooking and entertaining guests. Complete with dining space and main floor balcony. Venture upstairs to the primary suite serving as a luxurious retreat, complete with dual closets, primary 3/4 bath with dual sinks and walk-in tile shower. Additional bedrooms are generously sized, providing plenty of space. Custom full bathroom with subway tile and marble countertop. Laundry room is spacious with lots of storage. Need additional room, head to the basement featuring a large non-conforming bedroom or flex space with modern mudroom adjacent to your attached 2 car garage. Relax on your front covered patio or take a stroll through the numerous parks and trails. Additionally, you'll have access to top-rated schools, and nearby shopping and dining options. Centennial is known for its excellent amenities, strong sense of community, and proximity to the Denver Tech Center, ample shopping, dining and transportation. Don't miss the opportunity to make this your new home. New HVAC system, New Water Heater, New Dishwasher install in 2024. Ask about Buyer Incentives. Come take a look!
Location
State CO
County Arapahoe
Rooms
Basement Finished, Partial, Walk-Out Access
Interior
Interior Features Ceiling Fan(s), Eat-in Kitchen, Entrance Foyer, High Ceilings, Laminate Counters, Marble Counters, Open Floorplan, Pantry, Smoke Free
Heating Forced Air
Cooling Central Air
Flooring Carpet, Tile, Wood
Fireplace N
Appliance Dishwasher, Disposal, Double Oven, Microwave, Oven, Range, Refrigerator, Self Cleaning Oven
Exterior
Exterior Feature Balcony
Parking Features Concrete, Insulated Garage
Garage Spaces 2.0
Fence None
Utilities Available Electricity Connected, Natural Gas Connected
Roof Type Composition
Total Parking Spaces 4
Garage Yes
Building
Foundation Slab
Sewer Public Sewer
Water Public
Level or Stories Two
Structure Type Brick,Frame,Stucco
Schools
Elementary Schools High Plains
Middle Schools Campus
High Schools Cherry Creek
School District Cherry Creek 5
Others
Senior Community No
Ownership Individual
Acceptable Financing Cash, Conventional, FHA, VA Loan
Listing Terms Cash, Conventional, FHA, VA Loan
Special Listing Condition None
Pets Allowed Cats OK, Dogs OK
Read Less Info
Want to know what your home might be worth? Contact us for a FREE valuation!

Our team is ready to help you sell your home for the highest possible price ASAP

© 2025 METROLIST, INC., DBA RECOLORADO® – All Rights Reserved
6455 S. Yosemite St., Suite 500 Greenwood Village, CO 80111 USA
Bought with RE/MAX NORTHWEST INC
"My job is to find and attract mastery-based agents to the office, protect the culture, and make sure everyone is happy! "
245 Pavilions Pl Unit D, Brighton, Colorado, 80601, United States






