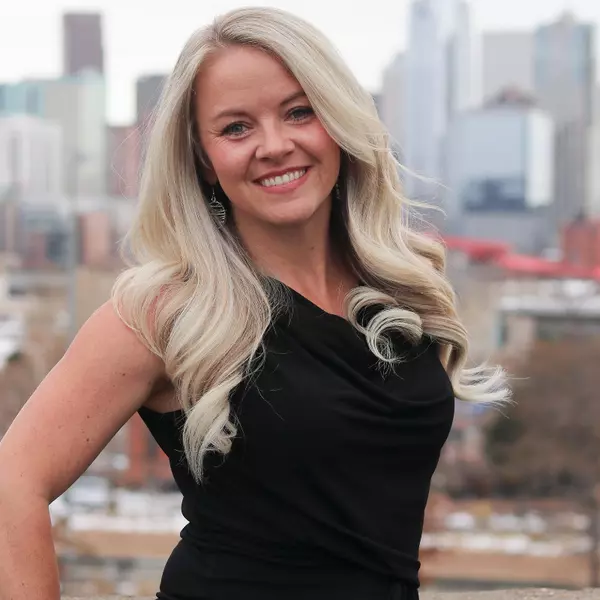$1,968,000
$1,999,999
1.6%For more information regarding the value of a property, please contact us for a free consultation.
5 Beds
4 Baths
4,572 SqFt
SOLD DATE : 01/06/2025
Key Details
Sold Price $1,968,000
Property Type Single Family Home
Sub Type Single Family Residence
Listing Status Sold
Purchase Type For Sale
Square Footage 4,572 sqft
Price per Sqft $430
Subdivision Old Town Louisville
MLS Listing ID IR1019989
Sold Date 01/06/25
Style Contemporary
Bedrooms 5
Full Baths 2
Three Quarter Bath 2
HOA Y/N No
Abv Grd Liv Area 3,120
Originating Board recolorado
Year Built 2012
Annual Tax Amount $11,467
Tax Year 2023
Lot Size 8,712 Sqft
Acres 0.2
Property Description
Captivating with charming details, this custom-built home sits on an oversized corner lot in historic Downtown Louisville. A wraparound front porch inspires peaceful outdoor serenity, welcoming residents inward to an open floorplan drenched in natural light from abundant windows. Ambiance emanates from a modern fireplace anchoring the airy living area. An updated kitchen boasts quartz countertops, Jenn-Air appliances and a sunny dining area. One of three upper-level bedrooms, the primary is impressive with vaulted ceilings, a walk-in closet and a tranquil bath with radiant heat flooring. Downstairs, a finished basement offers a rec room and two additional bedrooms. A one-car garage flaunts a flexible finished office space above. Boasting close to $300k in upgrades since 2018, this home features fresh exterior paint and fine finishes. Located just one block off Main Street in the center of Downtown Louisville, this home offers seamless proximity to shopping, dining, schools and parks.
Location
State CO
County Boulder
Zoning RES
Rooms
Basement Full
Interior
Interior Features Eat-in Kitchen, Five Piece Bath, Open Floorplan, Pantry, Walk-In Closet(s)
Heating Forced Air
Cooling Ceiling Fan(s), Central Air, Evaporative Cooling
Flooring Tile, Wood
Fireplaces Type Gas, Living Room
Fireplace N
Appliance Dishwasher, Disposal, Double Oven, Microwave, Oven, Refrigerator
Laundry In Unit
Exterior
Exterior Feature Balcony
Garage Spaces 1.0
Fence Fenced, Partial
Utilities Available Electricity Available, Natural Gas Available
Roof Type Composition
Total Parking Spaces 1
Building
Lot Description Corner Lot, Level, Sprinklers In Front
Sewer Public Sewer
Water Public
Level or Stories Two
Structure Type Wood Frame,Wood Siding
Schools
Elementary Schools Louisville
Middle Schools Louisville
High Schools Monarch
School District Boulder Valley Re 2
Others
Ownership Agent Owner
Acceptable Financing Cash, Conventional
Listing Terms Cash, Conventional
Read Less Info
Want to know what your home might be worth? Contact us for a FREE valuation!

Our team is ready to help you sell your home for the highest possible price ASAP

© 2025 METROLIST, INC., DBA RECOLORADO® – All Rights Reserved
6455 S. Yosemite St., Suite 500 Greenwood Village, CO 80111 USA
Bought with Blue Pebble Homes
"My job is to find and attract mastery-based agents to the office, protect the culture, and make sure everyone is happy! "
245 Pavilions Pl Unit D, Brighton, Colorado, 80601, United States






